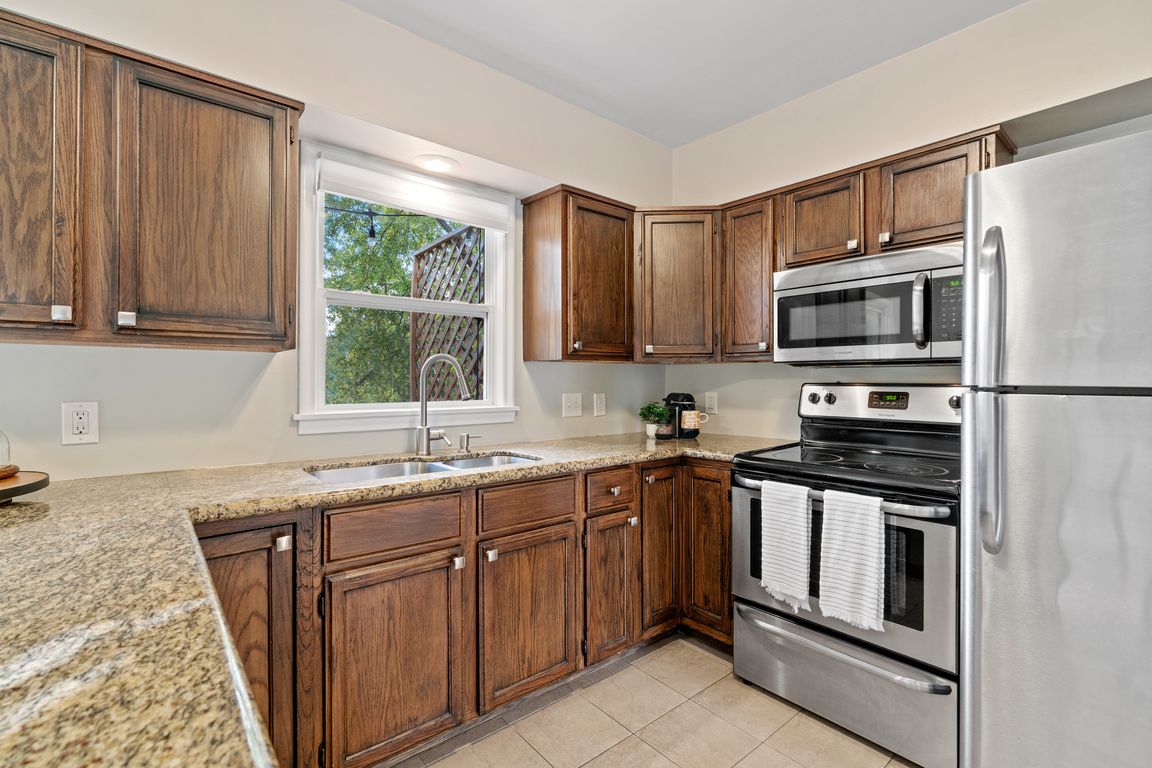
Active with contingency
$345,000
4beds
2,056sqft
4848 Jersey Ave N, Crystal, MN 55428
4beds
2,056sqft
Single family residence
Built in 1952
9,147 sqft
1 Attached garage space
$168 price/sqft
What's special
Step into one of Crystal’s finest ramblers! This 4-bed, 2-bath beauty offers around 2000 sqft of thoughtfully updated living space, rich hardwoods, fantastic finishes and a seamless blend of style and comfort. The walk-out basement has a large family room and an additional bedroom for guests. There is also a ...
- 8 days |
- 975 |
- 107 |
Likely to sell faster than
Source: NorthstarMLS as distributed by MLS GRID,MLS#: 6809533
Travel times
Living Room
Kitchen
Primary Bedroom
Zillow last checked: 8 hours ago
Listing updated: November 03, 2025 at 10:32am
Listed by:
Max Rathmanner 651-269-4487,
Coldwell Banker Realty,
Tristan O'Reilly 651-867-4779
Source: NorthstarMLS as distributed by MLS GRID,MLS#: 6809533
Facts & features
Interior
Bedrooms & bathrooms
- Bedrooms: 4
- Bathrooms: 2
- Full bathrooms: 1
- 3/4 bathrooms: 1
Rooms
- Room types: Living Room, Kitchen, Dining Room, Bedroom 1, Bedroom 2, Bedroom 3, Bedroom 4, Office, Family Room
Bedroom 1
- Level: Main
- Area: 152.51 Square Feet
- Dimensions: 13'2 x 11'7
Bedroom 2
- Level: Main
- Area: 124.78 Square Feet
- Dimensions: 9'11 x 12'7
Bedroom 3
- Level: Main
- Area: 82.51 Square Feet
- Dimensions: 9'1 x 9'1
Bedroom 4
- Level: Lower
- Area: 121.69 Square Feet
- Dimensions: 14'9 x 8'3
Dining room
- Level: Main
- Area: 68.88 Square Feet
- Dimensions: 7'7 x 9'1
Family room
- Level: Lower
- Area: 313.53 Square Feet
- Dimensions: 24'11 x 12'7
Kitchen
- Level: Main
- Area: 119.54 Square Feet
- Dimensions: 9'6 x 12'7
Living room
- Level: Main
- Area: 234.56 Square Feet
- Dimensions: 20'3 x 11'7
Office
- Level: Lower
- Area: 107.63 Square Feet
- Dimensions: 10'3 x 10'6
Heating
- Forced Air
Cooling
- Central Air
Appliances
- Included: Dishwasher, Dryer, Microwave, Range, Refrigerator, Stainless Steel Appliance(s), Washer
Features
- Basement: Walk-Out Access
- Number of fireplaces: 1
Interior area
- Total structure area: 2,056
- Total interior livable area: 2,056 sqft
- Finished area above ground: 1,093
- Finished area below ground: 884
Video & virtual tour
Property
Parking
- Total spaces: 1
- Parking features: Attached
- Attached garage spaces: 1
- Details: Garage Dimensions (11'1 x 19'5)
Accessibility
- Accessibility features: None
Features
- Levels: One
- Stories: 1
- Patio & porch: Deck
- Fencing: Chain Link,Full
Lot
- Size: 9,147.6 Square Feet
- Dimensions: 68 x 135
- Features: Wooded
Details
- Foundation area: 884
- Parcel number: 0811821420016
- Zoning description: Residential-Single Family
Construction
Type & style
- Home type: SingleFamily
- Property subtype: Single Family Residence
Materials
- Vinyl Siding
- Roof: Age 8 Years or Less
Condition
- Age of Property: 73
- New construction: No
- Year built: 1952
Utilities & green energy
- Gas: Natural Gas
- Sewer: City Sewer/Connected
- Water: City Water/Connected
Community & HOA
Community
- Subdivision: Douglas Drive Add
HOA
- Has HOA: No
Location
- Region: Crystal
Financial & listing details
- Price per square foot: $168/sqft
- Tax assessed value: $356,800
- Annual tax amount: $5,232
- Date on market: 10/27/2025