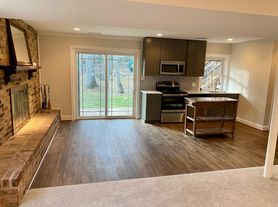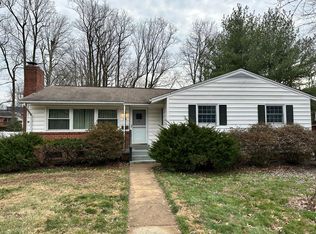Perfectly located 3 level brick colonial with 4 bed, 2.5 baths in the charming, wooded neighborhood of Red Fox Forest. This home boasts tons of indoor and outdoor space! Beautifully landscaped and fully fenced yards ready for all your summer fun! The welcoming front porch and covered parking are great for outdoor entertaining. With hardwoods on both the main and bedroom levels and an abundance of natural light, as well as crown moldings and a working wood burning fireplace in the living room, this home is impressive, yet comfortable. The large kitchen is ready for entertaining, and the decorative brick wall in the dining room adds that special design feature that makes this home special. A sunny rear deck overlooks the spacious fenced backyard with mature shade trees, and a small patio is ideal for summer garden parties. Upstairs four spacious bedrooms with two updated baths is the quiet respite from the work day. A finished lower level family room is perfect for a home gym, media room or play room. A large unfinished storage space with laundry makes for a fantastic workshop or craft space. Enjoy an easy commute via bus (17), VRE, I495, I395 and I95. Access to many recreational facilities, including local trails, the Audrey Moore Rec Center w pool, Eagle Bank Arena and the Kings Park Library just across the road.
House for rent
$4,200/mo
4848 Red Fox Dr, Annandale, VA 22003
4beds
1,929sqft
Price may not include required fees and charges.
Singlefamily
Available Mon Dec 1 2025
Cats, dogs OK
Central air, electric
In unit laundry
2 Carport spaces parking
Natural gas, forced air, fireplace
What's special
Brick colonialLarge unfinished storage spaceSpacious fenced backyardSmall patioAbundance of natural lightTwo updated bathsCovered parking
- 1 day |
- -- |
- -- |
Travel times
Looking to buy when your lease ends?
Consider a first-time homebuyer savings account designed to grow your down payment with up to a 6% match & a competitive APY.
Open house
Facts & features
Interior
Bedrooms & bathrooms
- Bedrooms: 4
- Bathrooms: 3
- Full bathrooms: 2
- 1/2 bathrooms: 1
Rooms
- Room types: Dining Room, Family Room
Heating
- Natural Gas, Forced Air, Fireplace
Cooling
- Central Air, Electric
Appliances
- Included: Dishwasher, Disposal, Dryer, Microwave, Washer
- Laundry: In Unit, Laundry Room, Lower Level
Features
- Crown Molding, Eat-in Kitchen, Floor Plan - Traditional, Kitchen - Table Space, Primary Bath(s), Walk-In Closet(s)
- Flooring: Hardwood, Tile
- Has basement: Yes
- Has fireplace: Yes
Interior area
- Total interior livable area: 1,929 sqft
Property
Parking
- Total spaces: 2
- Parking features: Carport, Covered
- Has carport: Yes
- Details: Contact manager
Features
- Exterior features: Contact manager
Details
- Parcel number: 0694060066
Construction
Type & style
- Home type: SingleFamily
- Architectural style: Colonial
- Property subtype: SingleFamily
Materials
- Roof: Shake Shingle
Condition
- Year built: 1963
Community & HOA
Location
- Region: Annandale
Financial & listing details
- Lease term: Contact For Details
Price history
| Date | Event | Price |
|---|---|---|
| 11/2/2025 | Listed for rent | $4,200+16.7%$2/sqft |
Source: Bright MLS #VAFX2277486 | ||
| 5/2/2023 | Listing removed | -- |
Source: Bright MLS #VAFX2123664 | ||
| 4/28/2023 | Listed for rent | $3,600+44%$2/sqft |
Source: Bright MLS #VAFX2123664 | ||
| 10/26/2021 | Sold | $660,000-2.2%$342/sqft |
Source: | ||
| 9/29/2021 | Pending sale | $675,000+25%$350/sqft |
Source: | ||

