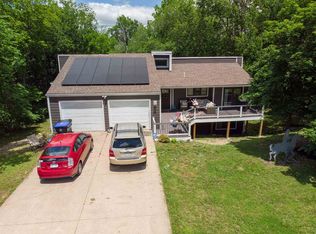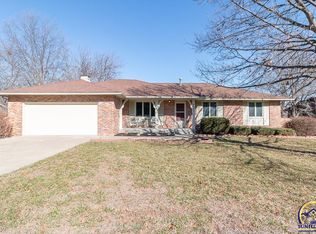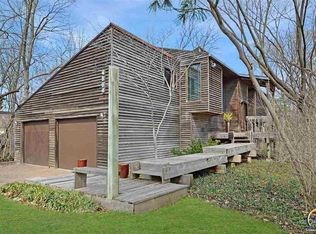Sold on 07/18/24
Price Unknown
4848 SW Skyline Pkwy, Topeka, KS 66614
3beds
2,579sqft
Single Family Residence, Residential
Built in 1979
18,414 Acres Lot
$272,700 Zestimate®
$--/sqft
$2,248 Estimated rent
Home value
$272,700
$251,000 - $295,000
$2,248/mo
Zestimate® history
Loading...
Owner options
Explore your selling options
What's special
Looking for space? You will love the large rooms in this stylish ranch style home in 501 school district. This home was designed for relaxation or entertaining with a spacious open floor plan. Large windows allow the sun to glisten off of the beautiful hardwood floors adding to the joy and comfort of this home. Primary suite offers both a walk-in closet and additional closet, not to mention the enormous bath with a walk-in shower. You will find plenty of space in the basement for play and storage. The home has already had a Home Team Insp. completed for the buyer to view. Call today to see this lovely home.
Zillow last checked: 8 hours ago
Listing updated: July 18, 2024 at 02:17pm
Listed by:
Tracy Ronnebaum 785-633-2588,
Coldwell Banker American Home
Bought with:
Janet Carter, 00015620
Carter Realty
Source: Sunflower AOR,MLS#: 234062
Facts & features
Interior
Bedrooms & bathrooms
- Bedrooms: 3
- Bathrooms: 3
- Full bathrooms: 3
Primary bedroom
- Level: Main
- Area: 168
- Dimensions: 16x10.5
Bedroom 2
- Level: Main
- Area: 140
- Dimensions: 10x14
Bedroom 3
- Level: Main
- Area: 126
- Dimensions: 12x10.5
Dining room
- Level: Main
- Area: 106.22
- Dimensions: 9.4x11.3
Family room
- Level: Basement
- Dimensions: 32x15 + 10x7
Great room
- Level: Main
- Area: 455.7
- Dimensions: 21.7x21
Kitchen
- Level: Main
- Area: 120.91
- Dimensions: 10.7x11.3
Laundry
- Level: Main
- Area: 128
- Dimensions: 16x8
Heating
- Natural Gas
Cooling
- Gas, Attic Fan
Appliances
- Included: Electric Range, Microwave, Dishwasher, Refrigerator, Disposal
- Laundry: Main Level, Separate Room
Features
- Flooring: Hardwood, Carpet
- Basement: Concrete,Partially Finished,Walk-Out Access
- Number of fireplaces: 2
- Fireplace features: Two, Family Room, Great Room
Interior area
- Total structure area: 2,579
- Total interior livable area: 2,579 sqft
- Finished area above ground: 1,795
- Finished area below ground: 784
Property
Parking
- Parking features: Attached
- Has attached garage: Yes
Features
- Patio & porch: Patio, Deck
Lot
- Size: 18,414 Acres
- Dimensions: 93 x 198
Details
- Parcel number: R59117
- Special conditions: Standard,Arm's Length
Construction
Type & style
- Home type: SingleFamily
- Architectural style: Ranch
- Property subtype: Single Family Residence, Residential
Materials
- Frame
- Roof: Composition
Condition
- Year built: 1979
Utilities & green energy
- Water: Public
Community & neighborhood
Location
- Region: Topeka
- Subdivision: Skyline Park
Price history
| Date | Event | Price |
|---|---|---|
| 7/18/2024 | Sold | -- |
Source: | ||
| 5/21/2024 | Pending sale | $220,000$85/sqft |
Source: | ||
| 5/10/2024 | Listed for sale | $220,000$85/sqft |
Source: | ||
| 11/12/2009 | Sold | -- |
Source: | ||
Public tax history
| Year | Property taxes | Tax assessment |
|---|---|---|
| 2025 | -- | $31,114 +3% |
| 2024 | $4,326 +2.8% | $30,208 +5% |
| 2023 | $4,208 +8.5% | $28,769 +12% |
Find assessor info on the county website
Neighborhood: Burnett's
Nearby schools
GreatSchools rating
- 5/10Mceachron Elementary SchoolGrades: PK-5Distance: 0.7 mi
- 6/10Marjorie French Middle SchoolGrades: 6-8Distance: 0.5 mi
- 3/10Topeka West High SchoolGrades: 9-12Distance: 1.8 mi
Schools provided by the listing agent
- Elementary: McEachron Elementary School/USD 501
- Middle: French Middle School/USD 501
- High: Topeka West High School/USD 501
Source: Sunflower AOR. This data may not be complete. We recommend contacting the local school district to confirm school assignments for this home.


