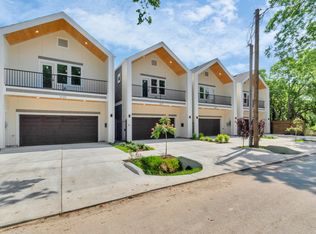Gated home in the Willow Meadows area with 1st-floor living with wood floors, study with French doors, huge living room, elevated ceilings, & a stunning open-concept kitchen with quartz counters, designer herringbone-patterned backsplash, & custom cabinets. The huge primary suite has a sitting area, private balcony, & a luxurious bath with upgraded counters, dual sinks, custom cabinets, gigantic walk-in shower, modern soaking tub, & enormous walk-in closets with extensive built-ins! Spacious secondary bedrooms are all complete with en-suite baths with quartz counters & walk-in closets with extensive built-ins. This like-new home also has an attached 2-car garage & a private patio area (with green space leftover), ideally located off the living room & kitchen. Washer, dryer, & fridge included! Highly-sought after location just minutes from 610, Medical Center, Downtown, NRG, Rice University, University of Houston, & tons of shopping and dining options! NO PETS.
Copyright notice - Data provided by HAR.com 2022 - All information provided should be independently verified.
House for rent
$2,600/mo
4849 Benning Dr, Houston, TX 77035
3beds
2,565sqft
Price may not include required fees and charges.
Singlefamily
Available now
No pets
Electric
Electric dryer hookup laundry
2 Attached garage spaces parking
Natural gas, fireplace
What's special
Private balconyPrivate patio areaWood floorsElevated ceilingsQuartz countersUpgraded countersEnormous walk-in closets
- 1 day
- on Zillow |
- -- |
- -- |
Travel times
Add up to $600/yr to your down payment
Consider a first-time homebuyer savings account designed to grow your down payment with up to a 6% match & 4.15% APY.
Facts & features
Interior
Bedrooms & bathrooms
- Bedrooms: 3
- Bathrooms: 4
- Full bathrooms: 3
- 1/2 bathrooms: 1
Heating
- Natural Gas, Fireplace
Cooling
- Electric
Appliances
- Included: Dishwasher, Disposal, Dryer, Microwave, Oven, Range, Refrigerator, Washer
- Laundry: Electric Dryer Hookup, In Unit, Washer Hookup
Features
- All Bedrooms Up, Balcony, Formal Entry/Foyer, High Ceilings, Primary Bed - 2nd Floor, Walk-In Closet(s)
- Flooring: Carpet, Tile, Wood
- Has fireplace: Yes
Interior area
- Total interior livable area: 2,565 sqft
Property
Parking
- Total spaces: 2
- Parking features: Attached, Covered
- Has attached garage: Yes
- Details: Contact manager
Features
- Stories: 2
- Exterior features: All Bedrooms Up, Architecture Style: Contemporary/Modern, Attached, Back Yard, Balcony, Balcony/Terrace, Corner Lot, Electric Dryer Hookup, Flooring: Wood, Formal Entry/Foyer, Garage Door Opener, Gas Log, Heating: Gas, High Ceilings, Lot Features: Back Yard, Corner Lot, Patio Lot, Patio Lot, Patio/Deck, Pets - No, Primary Bed - 2nd Floor, Secured, Walk-In Closet(s), Washer Hookup, Window Coverings
Details
- Parcel number: 1357300010004
Construction
Type & style
- Home type: SingleFamily
- Property subtype: SingleFamily
Condition
- Year built: 2015
Community & HOA
Location
- Region: Houston
Financial & listing details
- Lease term: Long Term,12 Months
Price history
| Date | Event | Price |
|---|---|---|
| 8/5/2025 | Listed for rent | $2,600+8.3%$1/sqft |
Source: | ||
| 5/10/2020 | Listing removed | $2,400$1/sqft |
Source: RE/MAX Cinco Ranch #86680190 | ||
| 3/6/2020 | Listed for rent | $2,400$1/sqft |
Source: RE/MAX Cinco Ranch #86680190 | ||
| 12/1/2019 | Listing removed | $2,400$1/sqft |
Source: RE/MAX Cinco Ranch #41224623 | ||
| 10/4/2019 | Listed for rent | $2,400$1/sqft |
Source: RE/MAX Cinco Ranch #41224623 | ||
![[object Object]](https://photos.zillowstatic.com/fp/46213579dae86630ed1a6d491e91d182-p_i.jpg)
