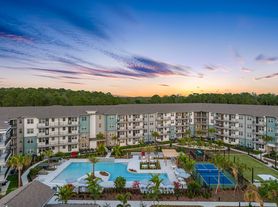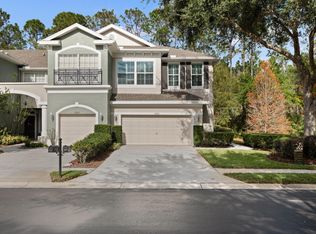Experience the best of resort-style living in this meticulously maintained, upscale townhome located in the highly desirable Estancia community of Wesley Chapel. This stunning end-unit residence is perfectly positioned on a quiet street that ends in a cul-de-sac next to a scenic open lot offering enhanced privacy with no immediate neighbor. With 2,047 sq ft of beautifully designed living space, this home features 3 bedrooms, 2.5 bathrooms, a flexible den/flex space, and a 2-car garage. The gourmet kitchen overlooks the spacious living room and is ideal for both entertaining and everyday living. The living room features sliding glass doors that open onto a screened, covered lanai, where you can unwind while taking in tranquil views of the pond and conservation area. The first floor also includes a versatile den/flex space and a convenient powder room. Upstairs, you'll find all three bedrooms, a full bath, and a dedicated laundry room. The spacious owner's retreat offers a tray ceiling, a private screened balcony with panoramic water and conservation views, a large walk-in closet, and a luxurious ensuite bathroom with dual vanities and a walk-in shower. Estancia offers exceptional amenities, including a clubhouse, fitness center, two resort-style pools, playground, dog park, and courts for basketball, tennis, and pickleball, as well as miles of nature trails. Rental Requirements: 1) $2,900 Monthly Rent; $2,900 Security Deposit; 12 Month Lease; No Smoking; 2) Total Monthly Income Must be at least 3 times the Monthly Rent; 3) One small pet allowed with owner approval and a $350 Non-Refundable Pet Fee: 4) $50 Application Fee for any adult over the age of 18 residing in the property; 5) RENTERS INSURANCE REQUIRED. HOME IS ALSO LISTED FOR SALE.
Townhouse for rent
$2,900/mo
4849 Isola Ct, Wesley Chapel, FL 33543
3beds
2,047sqft
Price may not include required fees and charges.
Townhouse
Available Mon Jan 5 2026
Cats, dogs OK
Central air, wall unit
In unit laundry
2 Attached garage spaces parking
Central
What's special
- 34 days |
- -- |
- -- |
Zillow last checked: 8 hours ago
Listing updated: December 06, 2025 at 10:06pm
Travel times
Facts & features
Interior
Bedrooms & bathrooms
- Bedrooms: 3
- Bathrooms: 3
- Full bathrooms: 2
- 1/2 bathrooms: 1
Heating
- Central
Cooling
- Central Air, Wall Unit
Appliances
- Included: Dishwasher, Dryer, Microwave, Range, Refrigerator, Washer
- Laundry: In Unit, Inside, Laundry Room, Upper Level
Features
- Eat-in Kitchen, In Wall Pest System, Kitchen/Family Room Combo, PrimaryBedroom Upstairs, Tray Ceiling(s), Walk In Closet, Walk-In Closet(s)
- Flooring: Carpet, Tile
Interior area
- Total interior livable area: 2,047 sqft
Video & virtual tour
Property
Parking
- Total spaces: 2
- Parking features: Attached, Driveway, Covered
- Has attached garage: Yes
- Details: Contact manager
Features
- Stories: 2
- Exterior features: Associa Gulf Coast/Amy Herrick, Balcony, Basketball Court, Blinds, Clubhouse, Conservation Area, Covered, Cul-De-Sac, Den/Library/Office, Driveway, Eat-in Kitchen, Fitness Center, Garage Door Opener, Gas Water Heater, Grounds Care included in rent, Heating system: Central, Hurricane Shutters, In Wall Pest System, Inside, Inside Utility, Irrigation System, Kitchen/Family Room Combo, Laundry Room, Lot Features: Conservation Area, Cul-De-Sac, Sidewalk, Patio, Pet Park, Pickleball Court(s), Playground, Pool, PrimaryBedroom Upstairs, Rain Gutters, Recreation Facilities, Recreational included in rent, Screened, Sidewalk, Sidewalks, Sliding Doors, Tennis Court(s), Trail(s), Tray Ceiling(s), Upper Level, View Type: Pond, Walk In Closet, Walk-In Closet(s)
Details
- Parcel number: 1826200080108000040
Construction
Type & style
- Home type: Townhouse
- Property subtype: Townhouse
Condition
- Year built: 2020
Building
Management
- Pets allowed: Yes
Community & HOA
Community
- Features: Clubhouse, Fitness Center, Playground, Tennis Court(s)
HOA
- Amenities included: Basketball Court, Fitness Center, Pond Year Round, Tennis Court(s)
Location
- Region: Wesley Chapel
Financial & listing details
- Lease term: 12 Months
Price history
| Date | Event | Price |
|---|---|---|
| 11/17/2025 | Listing removed | $459,000$224/sqft |
Source: | ||
| 11/11/2025 | Price change | $2,900-3.3%$1/sqft |
Source: Stellar MLS #TB8444826 | ||
| 11/5/2025 | Listed for rent | $3,000$1/sqft |
Source: Stellar MLS #TB8444826 | ||
| 11/3/2025 | Price change | $459,000-1.3%$224/sqft |
Source: | ||
| 10/23/2025 | Price change | $465,000-1.1%$227/sqft |
Source: | ||
Neighborhood: 33543
Nearby schools
GreatSchools rating
- 6/10Wiregrass Elementary SchoolGrades: PK-5Distance: 3.1 mi
- 9/10Dr. John Long Middle SchoolGrades: 6-8Distance: 3.2 mi
- 6/10Wiregrass Ranch High SchoolGrades: 9-12Distance: 2.8 mi

