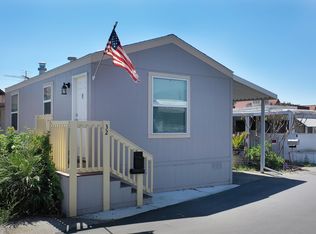This property is off market, which means it's not currently listed for sale or rent on Zillow. This may be different from what's available on other websites or public sources.
Off market
Street View
$130,155
4849 Peck Rd #7, El Monte, CA 91732
3beds
1,248sqft
MobileManufactured
Built in 2020
-- sqft lot
$-- Zestimate®
$104/sqft
$3,039 Estimated rent
Home value
Not available
Estimated sales range
Not available
$3,039/mo
Zestimate® history
Loading...
Owner options
Explore your selling options
What's special
Facts & features
Interior
Bedrooms & bathrooms
- Bedrooms: 3
- Bathrooms: 2
- Full bathrooms: 2
Heating
- Electric, Gas
Appliances
- Included: Dishwasher, Garbage disposal, Microwave, Range / Oven, Refrigerator
- Laundry: Individual Room, Gas Dryer Hookup, Washer Hookup, Community
Features
- Ceiling Fan(s)
- Flooring: Carpet, Laminate
- Windows: Blinds
Interior area
- Total interior livable area: 1,248 sqft
Property
Parking
- Parking features: Carport
Features
- Patio & porch: Front Porch
Lot
- Features: Corner Lot
Details
- Parcel number: 8950214007
- Lease amount: $895
- Special conditions: Standard
Construction
Type & style
- Home type: MobileManufactured
Condition
- Year built: 2020
Utilities & green energy
- Electric: Electricity - On Property
- Sewer: Public Sewer
- Water: Public
- Utilities for property: Water Connected, Sewer Connected, Electricity Connected, Natural Gas Connected
Community & neighborhood
Location
- Region: El Monte
Other
Other facts
- Appliances: Dishwasher, Refrigerator, Microwave, Gas Range, Disposal, Water Heater
- PetsAllowed: Yes, Number Limit, Size Limit, Breed Restrictions
- PreviousStandardStatus: Active
- PropertyType: Manufactured in Park
- LaundryFeatures: Individual Room, Gas Dryer Hookup, Washer Hookup, Community
- Roof: Shingle
- SpecialListingConditions: Standard
- AssociationAmenities: Pets Permitted, Pet Rules, Weight Limit
- FoundationDetails: Tie Down
- WindowFeatures: Blinds
- ParkingFeatures: Carport, Off Street
- Cooling: See Remarks
- CommunityFeatures: Storm Drains
- LotFeatures: Corner Lot
- MLSAreaMajor: 619 - El Monte
- Skirt: Wood
- RoomType: Family Room, Master Bedroom, Main Floor Master Bedroom, Laundry, Master Bathroom
- ElevationUnits: Feet
- LivingAreaUnits: Square Feet
- Electric: Electricity - On Property
- WaterSource: Public
- Utilities: Water Connected, Sewer Connected, Electricity Connected, Natural Gas Connected
- LivingAreaSource: Builder
- Flooring: Carpet, Laminate
- RoomKitchenFeatures: Laminate Counters, Kitchen Open to Family Room
- RoomBathroomFeatures: Shower in Tub, Laminate Counters
- TaxTractNumber: 0
- Sewer: Public Sewer
- StandardStatus: Pending
- CommunityFeatures: Street Lights
- InteriorFeatures: Ceiling Fan(s)
- PatioAndPorchFeatures: Front Porch
- SeniorCommunityYN: 0
- LandLeaseAmount: 895.00
Price history
Price history is unavailable.
Public tax history
Tax history is unavailable.
Find assessor info on the county website
Neighborhood: Norwood Cherrylee
Nearby schools
GreatSchools rating
- 6/10Cherrylee Elementary SchoolGrades: K-6Distance: 0.3 mi
- 6/10Wright Elementary SchoolGrades: K-8Distance: 0.6 mi
- 7/10Arroyo High SchoolGrades: 9-12Distance: 0.5 mi
Schools provided by the listing agent
- District: El Monte Union High
Source: The MLS. This data may not be complete. We recommend contacting the local school district to confirm school assignments for this home.
