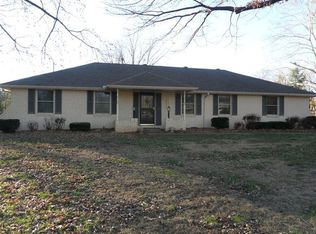Closed
Price Unknown
4849 S Crescent Avenue, Springfield, MO 65804
3beds
3,403sqft
Single Family Residence
Built in 1968
0.6 Acres Lot
$362,900 Zestimate®
$--/sqft
$2,312 Estimated rent
Home value
$362,900
$334,000 - $392,000
$2,312/mo
Zestimate® history
Loading...
Owner options
Explore your selling options
What's special
Amazing basement home located in Lakewood Hills on a .60+/- acre lot with a three car garage!! This ranch style home features a covered front porch leading into the entry way adjacent to the large formal dining area with built in bookcases and luxury vinyl flooring. The kitchen is complete with a separate eat-in dining area that overlooks the large backyard, oversized tree house with swings and zipline along with the oversized deck complete with built in planters and perfect for summer entertaining! Next to the kitchen is the living area with ventless gas fireplace, built in shelving and access the two car garage, the heated and cooled sunroom/office area and the additional oversized heated and cooled one car garage. Moving into the basement area is the third living area which plentiful storage, full bath and washer/dryer area. The remainder of the home is complete with the main level master suite with full bath, two additional bedrooms and the main bath. All of this along with generator hookup and soffit/landscape lighting....Don't miss this one!!!
Zillow last checked: 8 hours ago
Listing updated: November 14, 2025 at 10:56am
Listed by:
Laura Daly 417-823-2300,
Murney Associates - Primrose
Bought with:
Kay Vankampen, 1999033519
RE/MAX House of Brokers
Source: SOMOMLS,MLS#: 60294983
Facts & features
Interior
Bedrooms & bathrooms
- Bedrooms: 3
- Bathrooms: 3
- Full bathrooms: 3
Heating
- Forced Air, Natural Gas
Cooling
- Attic Fan, Ceiling Fan(s), Central Air
Appliances
- Included: Dishwasher, Gas Water Heater, Free-Standing Electric Oven, Microwave, Disposal
- Laundry: In Basement, W/D Hookup
Features
- High Speed Internet, High Ceilings, Marble Counters, Laminate Counters, Vaulted Ceiling(s), Walk-in Shower
- Flooring: Hardwood, Luxury Vinyl, Wood, Vinyl, Tile
- Windows: Skylight(s), Window Coverings, Blinds
- Basement: Bath/Stubbed,Utility,Storage Space,Finished,Partial
- Attic: Partially Floored,Pull Down Stairs
- Has fireplace: Yes
- Fireplace features: Living Room, Gas
Interior area
- Total structure area: 3,403
- Total interior livable area: 3,403 sqft
- Finished area above ground: 2,828
- Finished area below ground: 575
Property
Parking
- Total spaces: 3
- Parking features: Driveway, Storage, Side By Side, See Remarks, Heated Garage, Garage Faces Side, Garage Door Opener
- Attached garage spaces: 3
- Has uncovered spaces: Yes
Features
- Levels: One
- Stories: 1
- Patio & porch: Covered, Front Porch, Deck
- Exterior features: Rain Gutters, Playscape
- Fencing: Privacy,Metal,Full,Chain Link,Wood
Lot
- Size: 0.60 Acres
- Dimensions: 199 x 133 x 203 x 63 x 70
- Features: Landscaped, Level
Details
- Additional structures: Shed(s)
- Parcel number: 881918404009
- Other equipment: See Remarks
Construction
Type & style
- Home type: SingleFamily
- Architectural style: Traditional,Ranch
- Property subtype: Single Family Residence
Materials
- Other
- Foundation: Brick/Mortar, Block
- Roof: Composition
Condition
- Year built: 1968
Utilities & green energy
- Sewer: Public Sewer
- Water: Public
Community & neighborhood
Security
- Security features: Smoke Detector(s)
Location
- Region: Springfield
- Subdivision: Lakewood Hills
Other
Other facts
- Listing terms: Cash,VA Loan,FHA,Conventional
- Road surface type: Asphalt, Concrete
Price history
| Date | Event | Price |
|---|---|---|
| 6/30/2025 | Sold | -- |
Source: | ||
| 5/28/2025 | Pending sale | $355,000$104/sqft |
Source: | ||
| 5/20/2025 | Listed for sale | $355,000$104/sqft |
Source: | ||
Public tax history
| Year | Property taxes | Tax assessment |
|---|---|---|
| 2024 | $2,500 +0.6% | $46,590 |
| 2023 | $2,485 +5.4% | $46,590 +7.9% |
| 2022 | $2,358 +0% | $43,170 |
Find assessor info on the county website
Neighborhood: Southside
Nearby schools
GreatSchools rating
- 10/10Walt Disney Elementary SchoolGrades: K-5Distance: 0.9 mi
- 8/10Cherokee Middle SchoolGrades: 6-8Distance: 1.3 mi
- 8/10Kickapoo High SchoolGrades: 9-12Distance: 1.8 mi
Schools provided by the listing agent
- Elementary: SGF-Disney
- Middle: SGF-Cherokee
- High: SGF-Kickapoo
Source: SOMOMLS. This data may not be complete. We recommend contacting the local school district to confirm school assignments for this home.
