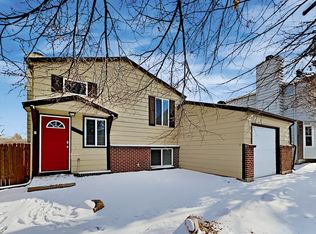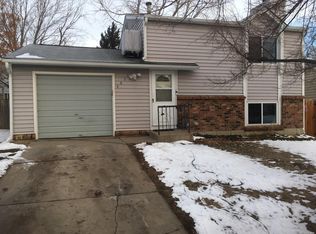Sold for $474,900 on 09/23/25
$474,900
4849 S Pitkin Way, Aurora, CO 80015
3beds
1,654sqft
Single Family Residence
Built in 1980
5,793 Square Feet Lot
$471,000 Zestimate®
$287/sqft
$2,487 Estimated rent
Home value
$471,000
$443,000 - $504,000
$2,487/mo
Zestimate® history
Loading...
Owner options
Explore your selling options
What's special
Stunning Ranch-Style Home in Summer Valley, Aurora – A True Must-See! Welcome to this beautifully updated 4-bedroom, 2-bathroom ranch-style home located in the desirable Summer Valley neighborhood of Aurora, CO. Boasting an open floorplan, this home is perfect for both relaxation and entertaining. The gourmet kitchen is a chef’s dream with newer cabinets, sleek granite countertops, and top-of-the-line stainless steel appliances. Whether you're cooking for a crowd or preparing a quiet dinner, this space will impress. Enjoy the luxury of hardwood floors throughout the main level, adding warmth and character to every room. The fully finished basement provides additional living space, ideal for a home theater, game room, or personal retreat. The home also features updated electrical, a newer roof, and central air conditioning for year-round comfort. Situated on a desirable corner lot, this property offers plenty of privacy, perfect for those who value peace and quiet. The 2-car garage provides ample storage space and easy access. Located in the award-winning Cherry Creek School District, this home is ideally situated near multiple shopping centers, ensuring that everything you need is just moments away. With all these incredible updates and features, this home is truly a must-see. Don't miss out—schedule your showing today!
Zillow last checked: 8 hours ago
Listing updated: September 23, 2025 at 05:07pm
Listed by:
Robert Hryniewich 303-564-8900,
HomeSmart
Bought with:
The Dixon Group
Keller Williams Trilogy
Source: REcolorado,MLS#: 6979874
Facts & features
Interior
Bedrooms & bathrooms
- Bedrooms: 3
- Bathrooms: 2
- Full bathrooms: 1
- 3/4 bathrooms: 1
- Main level bathrooms: 1
- Main level bedrooms: 2
Bedroom
- Level: Main
Bedroom
- Level: Basement
Bedroom
- Level: Basement
Bathroom
- Level: Main
Bathroom
- Level: Basement
Other
- Level: Main
Heating
- Forced Air
Cooling
- Central Air
Appliances
- Included: Dishwasher, Disposal, Dryer, Microwave, Range, Refrigerator, Washer
Features
- Granite Counters, Open Floorplan
- Flooring: Carpet, Wood
- Windows: Window Coverings
- Basement: Finished,Full
Interior area
- Total structure area: 1,654
- Total interior livable area: 1,654 sqft
- Finished area above ground: 838
- Finished area below ground: 816
Property
Parking
- Total spaces: 2
- Parking features: Garage - Attached
- Attached garage spaces: 2
Features
- Levels: One
- Stories: 1
- Patio & porch: Front Porch, Patio
- Exterior features: Private Yard
- Fencing: Partial
Lot
- Size: 5,793 sqft
- Features: Corner Lot, Level
Details
- Parcel number: 031704758
- Special conditions: Standard
Construction
Type & style
- Home type: SingleFamily
- Architectural style: Contemporary
- Property subtype: Single Family Residence
Materials
- Frame, Wood Siding
- Roof: Composition
Condition
- Updated/Remodeled
- Year built: 1980
Utilities & green energy
- Electric: 110V, 220 Volts
- Sewer: Public Sewer
- Water: Public
- Utilities for property: Electricity Connected, Natural Gas Connected
Community & neighborhood
Location
- Region: Aurora
- Subdivision: Summer Valley
Other
Other facts
- Listing terms: Cash,Conventional,FHA,VA Loan
- Ownership: Individual
- Road surface type: Paved
Price history
| Date | Event | Price |
|---|---|---|
| 9/23/2025 | Sold | $474,900+2.2%$287/sqft |
Source: | ||
| 8/30/2025 | Pending sale | $464,900$281/sqft |
Source: | ||
| 8/24/2025 | Price change | $464,900-1.1%$281/sqft |
Source: | ||
| 8/10/2025 | Price change | $469,900-1.1%$284/sqft |
Source: | ||
| 7/27/2025 | Price change | $474,900-1%$287/sqft |
Source: | ||
Public tax history
| Year | Property taxes | Tax assessment |
|---|---|---|
| 2024 | $2,117 +28.8% | $30,606 -11.6% |
| 2023 | $1,644 -0.6% | $34,624 +52.6% |
| 2022 | $1,654 | $22,692 -2.8% |
Find assessor info on the county website
Neighborhood: Summer Valley
Nearby schools
GreatSchools rating
- 2/10Meadow Point Elementary SchoolGrades: PK-5Distance: 0.5 mi
- 7/10Falcon Creek Middle SchoolGrades: 6-8Distance: 2.3 mi
- 9/10Grandview High SchoolGrades: 9-12Distance: 3.3 mi
Schools provided by the listing agent
- Elementary: Meadow Point
- Middle: Falcon Creek
- High: Grandview
- District: Cherry Creek 5
Source: REcolorado. This data may not be complete. We recommend contacting the local school district to confirm school assignments for this home.
Get a cash offer in 3 minutes
Find out how much your home could sell for in as little as 3 minutes with a no-obligation cash offer.
Estimated market value
$471,000
Get a cash offer in 3 minutes
Find out how much your home could sell for in as little as 3 minutes with a no-obligation cash offer.
Estimated market value
$471,000

