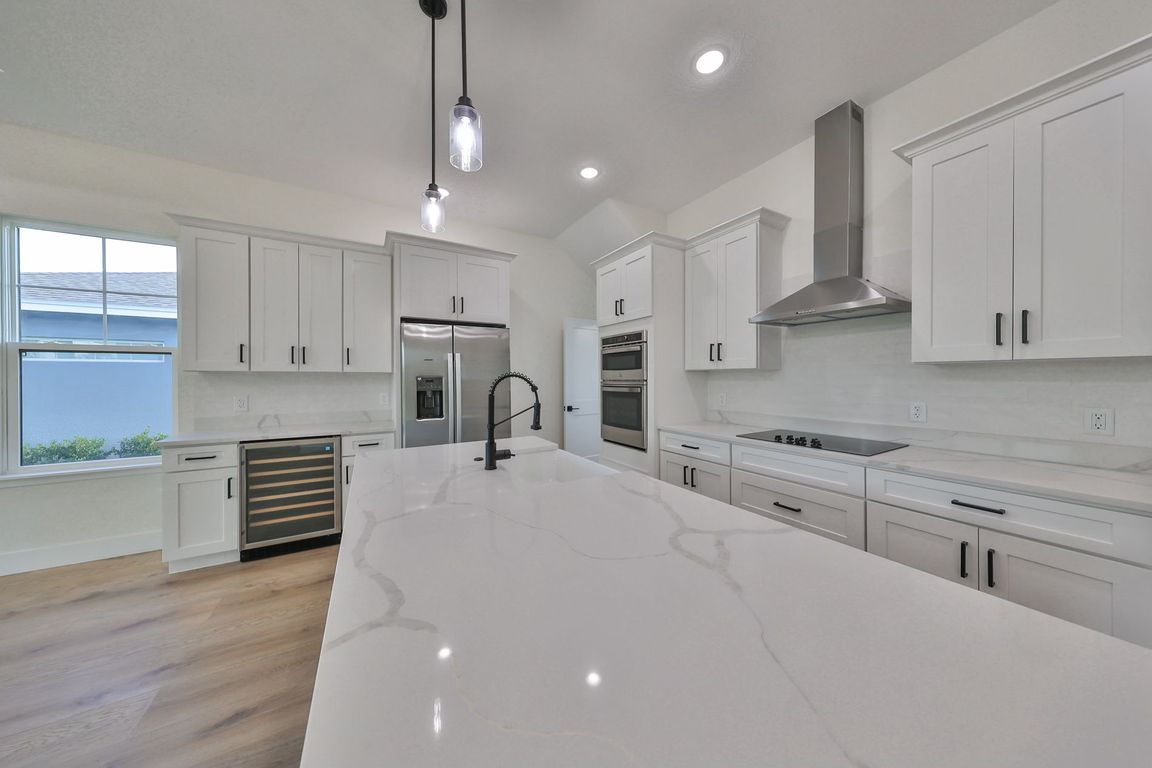Open: Sat 12pm-3pm

For salePrice cut: $10K (10/17)
$770,000
4beds
2,816sqft
485 Adams View Ln, Auburndale, FL 33823
4beds
2,816sqft
Single family residence
Built in 2024
8,403 sqft
2 Attached garage spaces
$273 price/sqft
$235 monthly HOA fee
What's special
Spacious bedroomsFlex roomGreat roomBreathtaking viewsFilled with natural lightBeautiful kitchenSpacious master bedroom
Brand-new construction. Welcome to your dream home located at 485 Adams View Lane in the Premier Gated Community of Water Ridge. This stunning property boasts 4 bedrooms, including a spacious master bedroom on the first floor for ultimate convenience. As you step inside, you'll immediately be drawn to the beautiful kitchen, ...
- 514 days |
- 105 |
- 6 |
Source: Stellar MLS,MLS#: T3530526 Originating MLS: Orlando Regional
Originating MLS: Orlando Regional
Travel times
Kitchen
Living Room
Primary Bedroom
Zillow last checked: 7 hours ago
Listing updated: 15 hours ago
Listing Provided by:
Maria Nerguizian 813-460-4443,
CENTURY 21 BE3 727-596-1811
Source: Stellar MLS,MLS#: T3530526 Originating MLS: Orlando Regional
Originating MLS: Orlando Regional

Facts & features
Interior
Bedrooms & bathrooms
- Bedrooms: 4
- Bathrooms: 4
- Full bathrooms: 3
- 1/2 bathrooms: 1
Primary bedroom
- Features: Walk-In Closet(s)
- Level: First
Bedroom 2
- Features: Built-in Closet
- Level: Second
Bedroom 3
- Features: Built-in Closet
- Level: Second
Bedroom 4
- Features: Built-in Closet
- Level: Second
Bonus room
- Features: No Closet
- Level: Second
Kitchen
- Level: First
Laundry
- Level: First
Living room
- Level: First
Office
- Level: First
Heating
- Central, Electric
Cooling
- Central Air
Appliances
- Included: Oven, Cooktop, Dishwasher, Disposal, Exhaust Fan, Microwave, Refrigerator, Wine Refrigerator
- Laundry: Inside, Laundry Room
Features
- Built-in Features, Ceiling Fan(s), Kitchen/Family Room Combo, Living Room/Dining Room Combo, Open Floorplan, Primary Bedroom Main Floor, Smart Home, Thermostat, Tray Ceiling(s), Walk-In Closet(s)
- Flooring: Ceramic Tile, Laminate, Porcelain Tile
- Doors: Sliding Doors
- Has fireplace: No
Interior area
- Total structure area: 3,686
- Total interior livable area: 2,816 sqft
Video & virtual tour
Property
Parking
- Total spaces: 2
- Parking features: Driveway, Garage Door Opener
- Attached garage spaces: 2
- Has uncovered spaces: Yes
Features
- Levels: Two
- Stories: 2
- Exterior features: Courtyard, Garden, Irrigation System, Lighting, Private Mailbox, Rain Gutters, Sidewalk
- Has view: Yes
- View description: Water, Lake
- Has water view: Yes
- Water view: Water,Lake
- Waterfront features: Lake, Waterfront, Lake Front
- Body of water: LAKE VAN
Lot
- Size: 8,403 Square Feet
Details
- Parcel number: 252736305501000840
- Zoning: PUD
- Special conditions: None
Construction
Type & style
- Home type: SingleFamily
- Property subtype: Single Family Residence
- Attached to another structure: Yes
Materials
- Block, Concrete, Stucco
- Foundation: Block, Concrete Perimeter
- Roof: Shingle
Condition
- Completed
- New construction: No
- Year built: 2024
Details
- Builder model: N/A
- Builder name: JAV CONTRACTORS INC
Utilities & green energy
- Sewer: Public Sewer
- Water: Public
- Utilities for property: BB/HS Internet Available, Cable Available, Electricity Available, Sewer Available, Water Available
Community & HOA
Community
- Features: Community Boat Ramp, Lake, Water Access, Waterfront, Clubhouse, Deed Restrictions, Fitness Center, Gated Community - No Guard, Golf Carts OK, Irrigation-Reclaimed Water, Park, Pool, Sidewalks, Tennis Court(s)
- Subdivision: WATER RIDGE SUB
HOA
- Has HOA: Yes
- Amenities included: Clubhouse, Fitness Center, Gated, Park, Pickleball Court(s), Pool, Tennis Court(s)
- HOA fee: $235 monthly
- HOA name: WATER RIDGE
- Pet fee: $0 monthly
Location
- Region: Auburndale
Financial & listing details
- Price per square foot: $273/sqft
- Tax assessed value: $75,000
- Annual tax amount: $561
- Date on market: 5/31/2024
- Listing terms: Cash,FHA,VA Loan
- Ownership: Fee Simple
- Total actual rent: 0
- Electric utility on property: Yes
- Road surface type: Asphalt