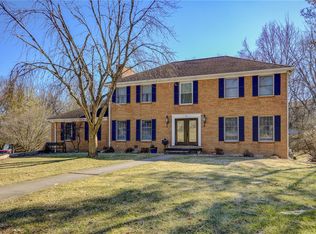Bay Shore Beauty. Immaculately maintained 3 to 4 bedroom 3.1 Bath Brick 2 Story w/ Full Finished Walk Out LwrLvl. Main floor includes Master Suite, Office w Gas Frplc, Laundry, Gorgeous Kitchen & Sunroom Additions w/ Heated Floors. Separately zoned systems. Pantry. Living room w/ (2nd) wood fireplace. Large deck overlooks - leads to floral garden paradise lovingly cared for and ready for your summer enjoyment. Potting shed built in under the deck off lower level patio sliders. 2nd & 3rd bedrooms, full bath and a huge unfinished storage attic on 2nd level. Basement boasts rec room with bar service area, family room w/ (3rd) wood fireplace, workstation, full bath another room you could certainly use as a bedroom (closets- no egress). Utility room has lots of storage. LwrLvl Sliders lead to patio, potting shed & fenced yard. Tiered backlot shows Nature at its Best. Relax and enjoy inside or out- all year round. Check docs for update timeline & landscaping list. Room sizes still approx.
This property is off market, which means it's not currently listed for sale or rent on Zillow. This may be different from what's available on other websites or public sources.
