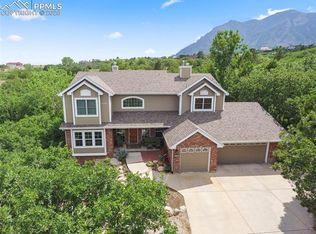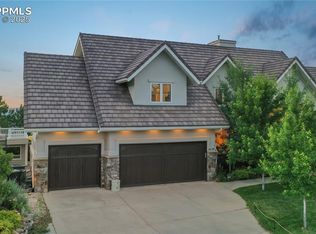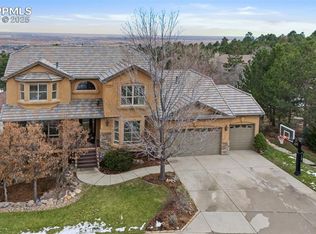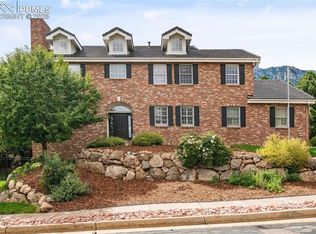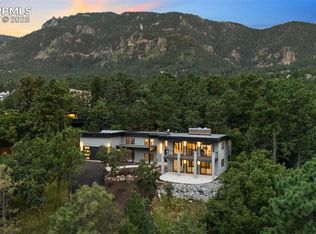Nestled at the base of Cheyenne Mountain, this thoughtfully designed 6-bedroom, 7-bathroom home blends luxury, comfort, and natural beauty. The main-floor owner’s suite offers a spa-inspired retreat with a soaking tub, double vanity, and standalone shower. Upstairs features four additional bedrooms—two with private ensuites and two sharing a 3/4 bath—plus a spacious bonus/game room. A junior ensuite is located in the basement, along with two powder rooms on the main and lower levels, providing added flexibility and privacy for guests. Soaring 20-ft ceilings in the great room create an airy, open feel, while 10-ft ceilings in the primary suite and 9.4-ft ceilings throughout the rest of the main level and basement add to the sense of space. The gourmet kitchen showcases a large island with Taj Mahal quartzite countertops, brushed nickel hardware, and high-end appliances, including a Frigidaire 66" x 74" fridge/freezer combo, ZLINE range with steam oven, microwave drawer, LG dishwasher, and Kraus metal sink. Custom Colt-finish cabinetry extends through the kitchen, walk-in pantry, mudroom, and basement wet bar. Additional highlights include LVP flooring, plush carpet in bedrooms and basement, Jeld-Wen windows, Fortress interior railings, Class 4 impact- and fire-resistant roof shingles, a Ruud A/C system, sump pump, radon mitigation, and a negative-pressure crawl space fan. The finished, insulated garage includes 8-ft Wayne Dalton doors and Chamberlain openers. Enjoy outdoor living with a large Trex Enhance deck, metal railings, concrete driveway and walkway, and a striking 4x8 solid alder front door. Mature scrub oak trees and a slow-flowing stream surround the property for a serene Colorado lifestyle—all within the award-winning D-12 school district and minutes from The Broadmoor, I-25, DT COS and nearby parks, including Broadmoor Bluffs Park, Broadmoor Glen Park, and Cheyenne Mountain State Park, offering endless opportunities for recreation and relaxation.
New construction
$1,560,000
485 Cardiff Cir, Colorado Springs, CO 80906
6beds
6,042sqft
Est.:
Single Family Residence
Built in 2017
0.54 Acres Lot
$-- Zestimate®
$258/sqft
$-- HOA
What's special
Mature scrub oak treesLarge trex enhance deckSoaking tubLvp flooringStandalone showerTaj mahal quartzite countertopsDouble vanity
- 12 days |
- 609 |
- 31 |
Zillow last checked: 8 hours ago
Listing updated: December 05, 2025 at 07:17am
Listed by:
Emily Butler 719-291-9128,
Engel & Voelkers Pikes Peak
Source: Pikes Peak MLS,MLS#: 1723251
Tour with a local agent
Facts & features
Interior
Bedrooms & bathrooms
- Bedrooms: 6
- Bathrooms: 7
- Full bathrooms: 3
- 3/4 bathrooms: 2
- 1/2 bathrooms: 2
Other
- Level: Main
Heating
- Electric, Forced Air, Natural Gas
Cooling
- Central Air
Appliances
- Included: 220v in Kitchen, Dishwasher, Disposal, Gas in Kitchen, Exhaust Fan, Microwave, Oven, Range, Refrigerator, Self Cleaning Oven
- Laundry: In Basement, Electric Hook-up, Main Level, Upper Level
Features
- 5-Pc Bath, 6-Panel Doors, 9Ft + Ceilings, Great Room, Vaulted Ceiling(s), High Speed Internet, Pantry, Secondary Suite w/in Home, Smart Thermostat, Wet Bar
- Flooring: Carpet, Ceramic Tile, Luxury Vinyl
- Windows: Window Coverings
- Basement: Full,Partially Finished
- Number of fireplaces: 2
- Fireplace features: Gas, Two
Interior area
- Total structure area: 6,042
- Total interior livable area: 6,042 sqft
- Finished area above ground: 4,040
- Finished area below ground: 2,002
Video & virtual tour
Property
Parking
- Total spaces: 3
- Parking features: Attached, Garage Door Opener, Oversized, Concrete Driveway
- Attached garage spaces: 3
Features
- Levels: Two
- Stories: 2
- Patio & porch: Composite, Covered
- Fencing: None
- Has view: Yes
- View description: City, Mountain(s)
- Waterfront features: Stream/Creek
Lot
- Size: 0.54 Acres
- Features: Corner Lot, Sloped, Wooded, Hiking Trail, Near Fire Station, Near Hospital, Near Park, Near Public Transit, Near Schools, Near Shopping Center, No Landscaping
Details
- Parcel number: 6507103002
- Other equipment: Sump Pump
Construction
Type & style
- Home type: SingleFamily
- Property subtype: Single Family Residence
Materials
- Stucco, Framed on Lot, Frame
- Foundation: Crawl Space, Walk Out
- Roof: Composite Shingle
Condition
- New Construction
- New construction: Yes
- Year built: 2017
Details
- Builder name: Pine Creek Construction
Utilities & green energy
- Water: Municipal
- Utilities for property: Cable Available, Electricity Available, Natural Gas Connected
Green energy
- Indoor air quality: Radon System
Community & HOA
Community
- Features: Hiking or Biking Trails, Parks or Open Space
Location
- Region: Colorado Springs
Financial & listing details
- Price per square foot: $258/sqft
- Tax assessed value: $163,569
- Annual tax amount: $471
- Date on market: 12/5/2025
- Listing terms: Cash,Conventional,VA Loan
- Electric utility on property: Yes
Estimated market value
Not available
Estimated sales range
Not available
Not available
Price history
Price history
| Date | Event | Price |
|---|---|---|
| 12/5/2025 | Listed for sale | $1,560,000-8%$258/sqft |
Source: | ||
| 10/23/2025 | Listing removed | $1,695,000$281/sqft |
Source: | ||
| 5/23/2025 | Listed for sale | $1,695,000+465%$281/sqft |
Source: | ||
| 6/5/2024 | Listing removed | $300,000+9.1%$50/sqft |
Source: | ||
| 6/8/2021 | Sold | $275,000-8.3%$46/sqft |
Source: Public Record Report a problem | ||
Public tax history
Public tax history
| Year | Property taxes | Tax assessment |
|---|---|---|
| 2024 | $373 -33.6% | $10,960 |
| 2023 | $561 +71.5% | $10,960 +33% |
| 2022 | $327 | $8,240 +76.1% |
Find assessor info on the county website
BuyAbility℠ payment
Est. payment
$8,651/mo
Principal & interest
$7572
Home insurance
$546
Property taxes
$533
Climate risks
Neighborhood: Southwest Colorado Springs
Nearby schools
GreatSchools rating
- 8/10Cheyenne Mountain Elementary SchoolGrades: K-6Distance: 0.1 mi
- 4/10Cheyenne Mountain Junior High SchoolGrades: 7-8Distance: 3 mi
- 9/10Cheyenne Mountain High SchoolGrades: 9-12Distance: 3.5 mi
Schools provided by the listing agent
- Elementary: Pinon Valley
- Middle: Cheyenne Mountain
- High: Cheyenne Mountain
- District: Cheyenne Mtn-12
Source: Pikes Peak MLS. This data may not be complete. We recommend contacting the local school district to confirm school assignments for this home.
- Loading
- Loading
