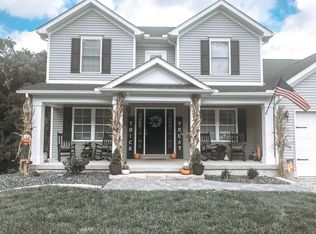Sold for $577,500
$577,500
485 Dry Ridge Rd, Cameron, WV 26033
4beds
5,986sqft
Single Family Residence
Built in 2018
9.29 Acres Lot
$682,100 Zestimate®
$96/sqft
$3,032 Estimated rent
Home value
$682,100
$607,000 - $764,000
$3,032/mo
Zestimate® history
Loading...
Owner options
Explore your selling options
What's special
Welcome to 485 Dry Ridge Rd – a luxurious single-family residence that perfectly combines modern convenience with the tranquility of country living. Set on an impressive 9.29-acre estate, this impeccably designed 4-bedroom, 4.5-bathroom retreat is ideally suited for anyone seeking an upscale, private sanctuary away from the hustle and bustle of city life.
As you enter the grand foyer, you are greeted by soaring vaulted ceilings that create an inviting and spacious atmosphere. The open floor plan seamlessly flows through the living and dining areas, featuring elegant hardwood floors and plush new carpeting. The state-of-the-art kitchen comes complete with brand new appliances, making
entertaining a breeze.
Along with all of this Seller is giving 5000$ towards buyers closing cost!
The living spaces extend outdoors, where you'll find two three-car garages – one attached and one detached – offering ample storage for vehicles and recreational equipment. Embrace the serenity of your expansive property with lush greenery and picturesque surroundings.
Inside, you'll enjoy top-of-the-line amenities such as a whole house generator, radiant heat in the driveway and garage. A tankless water heater – providing comfort and convenience year-round. The sizable bedrooms are accompanied by well-appointed bathrooms, including a master suite with a spa-like ensuite and walk-in closet.
Don't miss the opportunity to experience all the luxuries and charm this property has to offer. Schedule a private tour today and make this stunning estate your forever home. Contract fell through to no fault of the sellers.
Zillow last checked: 8 hours ago
Listing updated: November 12, 2024 at 06:14pm
Listing Provided by:
Sonia K Ciafardone 304-398-2045brianf@tharealty.com,
THA Realty, LLC
Bought with:
Christopher Thomas, 2023004541
EXP Realty, LLC.
Source: MLS Now,MLS#: 4506193 Originating MLS: Other/Unspecificed
Originating MLS: Other/Unspecificed
Facts & features
Interior
Bedrooms & bathrooms
- Bedrooms: 4
- Bathrooms: 4
- Full bathrooms: 3
- 1/2 bathrooms: 1
- Main level bathrooms: 2
- Main level bedrooms: 1
Primary bedroom
- Description: Flooring: Carpet
- Level: First
- Dimensions: 14.00 x 23.00
Bedroom
- Description: Flooring: Carpet
- Level: Second
- Dimensions: 13.00 x 15.00
Bedroom
- Description: Flooring: Carpet
- Level: Second
- Dimensions: 13.00 x 13.00
Primary bathroom
- Description: Flooring: Ceramic Tile
- Level: First
- Dimensions: 11.00 x 13.00
Bathroom
- Description: Flooring: Ceramic Tile
- Level: Second
- Dimensions: 8.00 x 12.00
Bathroom
- Description: Flooring: Ceramic Tile
- Level: Second
- Dimensions: 6.00 x 10.00
Dining room
- Description: Flooring: Wood
- Level: First
- Dimensions: 13.00 x 14.00
Entry foyer
- Description: Flooring: Wood
- Level: First
- Dimensions: 10.00 x 15.00
Kitchen
- Description: Flooring: Wood
- Level: First
- Dimensions: 14.00 x 16.00
Living room
- Description: Flooring: Wood
- Features: Fireplace
- Level: First
- Dimensions: 19.00 x 27.00
Office
- Description: Flooring: Carpet,Wood
- Level: First
- Dimensions: 10.00 x 13.00
Recreation
- Description: Flooring: Carpet
- Level: Second
- Dimensions: 16.00 x 39.00
Heating
- Baseboard, Electric, Fireplace(s), Gas, Radiant
Cooling
- Central Air
Appliances
- Included: Dishwasher, Disposal, Range, Refrigerator
Features
- Basement: Full,Unfinished,Walk-Out Access,Sump Pump
- Number of fireplaces: 1
- Fireplace features: Wood Burning
Interior area
- Total structure area: 5,986
- Total interior livable area: 5,986 sqft
- Finished area above ground: 3,986
- Finished area below ground: 2,000
Property
Parking
- Total spaces: 6
- Parking features: Attached, Detached, Electricity, Garage, Garage Door Opener, Heated Garage, Paved, Unpaved, Water Available
- Attached garage spaces: 6
Features
- Levels: Two
- Stories: 2
- Patio & porch: Deck, Porch
- Has view: Yes
- View description: Trees/Woods
Lot
- Size: 9.29 Acres
- Features: Wooded
Details
- Additional structures: Outbuilding
- Additional parcels included: 4000900010000
- Parcel number: 4001000010000
Construction
Type & style
- Home type: SingleFamily
- Architectural style: Cape Cod,Conventional
- Property subtype: Single Family Residence
Materials
- Stone, Vinyl Siding
- Roof: Asphalt,Fiberglass
Condition
- Year built: 2018
Utilities & green energy
- Sewer: Septic Tank
- Water: Public, Well
Community & neighborhood
Security
- Security features: Smoke Detector(s)
Location
- Region: Cameron
Other
Other facts
- Listing terms: Cash,Conventional,FHA
Price history
| Date | Event | Price |
|---|---|---|
| 11/8/2024 | Sold | $577,500+0.4%$96/sqft |
Source: | ||
| 10/4/2024 | Pending sale | $575,000$96/sqft |
Source: | ||
| 9/22/2024 | Price change | $575,000-10.9%$96/sqft |
Source: | ||
| 9/5/2024 | Price change | $645,000-7.2%$108/sqft |
Source: | ||
| 8/1/2024 | Price change | $695,000-4.8%$116/sqft |
Source: | ||
Public tax history
| Year | Property taxes | Tax assessment |
|---|---|---|
| 2025 | $3,917 +3.5% | $394,930 +3.5% |
| 2024 | $3,783 +32.8% | $381,440 +34.9% |
| 2023 | $2,849 -0.8% | $282,660 0% |
Find assessor info on the county website
Neighborhood: 26033
Nearby schools
GreatSchools rating
- 6/10Cameron Elementary SchoolGrades: PK-5Distance: 8.7 mi
- 7/10Cameron High SchoolGrades: 6-12Distance: 7.1 mi
Schools provided by the listing agent
- District: Marshall WVCSD
Source: MLS Now. This data may not be complete. We recommend contacting the local school district to confirm school assignments for this home.
Get pre-qualified for a loan
At Zillow Home Loans, we can pre-qualify you in as little as 5 minutes with no impact to your credit score.An equal housing lender. NMLS #10287.
