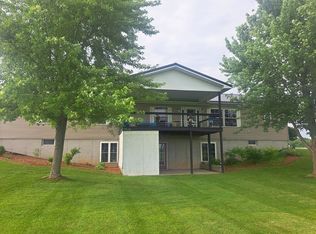Enjoy the quiet setting in this 3 bedrooms 2.5 bath home on 4.4 acres, The home offers a main floor master bedroom with a private bath and 2 large bedrooms on the upper level with an 8 X 12 space between them that can be used for a tv area or an office. The main floor has a very open floor plan. The open kitchen has plenty of space and has a low counter area for casual dining. Just inside the large 2 car attached garage is a spacious laundry room with extra pantry storage. The large sliding glass door opens off the dining room to the deck which looks out over the back yard and small field where you will see deer and turkey roaming. In addition there is a 30 X 40 pole barn and a small covered dog house. This home is being sold with a one year America's Preferred Home Warranty.
This property is off market, which means it's not currently listed for sale or rent on Zillow. This may be different from what's available on other websites or public sources.

