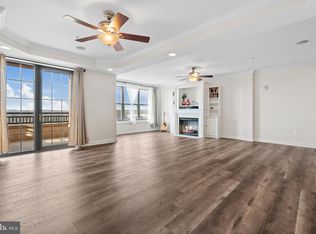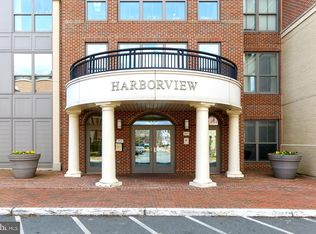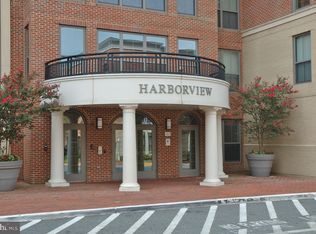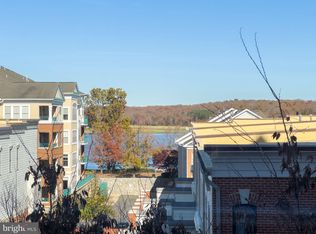Sold for $460,000 on 05/30/23
$460,000
485 Harbor Side St APT 404, Woodbridge, VA 22191
2beds
1,674sqft
Condominium
Built in 2005
-- sqft lot
$478,400 Zestimate®
$275/sqft
$2,980 Estimated rent
Home value
$478,400
$454,000 - $502,000
$2,980/mo
Zestimate® history
Loading...
Owner options
Explore your selling options
What's special
A DREAM HOME! WITH BEAUTIFUL WATER VIEW OF THE OCCOQUAN RIVER. NEXT TO A MARINA. STEPS TO THE VRE STATION, GORGEOUS GARDEN, COURTYARD & THE RIVER. IT IS A HIDDEN SECRET OF NORTHERN VIRGINIA DENIED BY MANY WHOM LOVES TO LIVE IN A PARADIZE SETTING LIKE. THE HOME IS IN MINT CONDITION, RECENTLY REPLACE CARPETS, LIGHT FIXTURES AND PAINT. GREAT LOCATION, STEPS TO SHOPPING DISTRICT, CLOSE TO MAIN ROADS & TO THE CHARMING AND HISTORICAL OCCOQUAN TOWN. MINUTES TO QUANTICO & PENTAGON. CLOSE TO POTOMAC MILLS SHOPPING CENTER & MANY OTHERS SOUGHT AFTER STORES & RESTAURANTS. A MUST SEE! THE STEAL OF THE YEAR.
Zillow last checked: 11 hours ago
Listing updated: May 30, 2023 at 04:19am
Listed by:
Bianca De Aguiar 703-963-8391,
Long & Foster Real Estate, Inc.
Bought with:
Sheila Hawkins, 0225198893
Samson Properties
Source: Bright MLS,MLS#: VAPW2049010
Facts & features
Interior
Bedrooms & bathrooms
- Bedrooms: 2
- Bathrooms: 2
- Full bathrooms: 2
- Main level bathrooms: 2
- Main level bedrooms: 2
Basement
- Area: 0
Heating
- Central, Natural Gas
Cooling
- Central Air, Electric
Appliances
- Included: Microwave, Dishwasher, Disposal, Dryer, Exhaust Fan, Ice Maker, Oven/Range - Electric, Refrigerator, Washer, Gas Water Heater
- Laundry: In Unit
Features
- Breakfast Area, Open Floorplan, Formal/Separate Dining Room, Eat-in Kitchen, Kitchen - Gourmet, Primary Bath(s), Primary Bedroom - Bay Front, Soaking Tub, Upgraded Countertops, Walk-In Closet(s)
- Has basement: No
- Number of fireplaces: 1
Interior area
- Total structure area: 1,674
- Total interior livable area: 1,674 sqft
- Finished area above ground: 1,674
- Finished area below ground: 0
Property
Parking
- Total spaces: 1
- Parking features: Basement, Attached
- Attached garage spaces: 1
Accessibility
- Accessibility features: 2+ Access Exits, Doors - Lever Handle(s), Doors - Swing In, Accessible Elevator Installed, No Stairs
Features
- Levels: One
- Stories: 1
- Patio & porch: Deck, Patio
- Exterior features: Extensive Hardscape, Lighting, Flood Lights, Lawn Sprinkler, Private Beach, Sidewalks, Stone Retaining Walls, Street Lights, Other
- Pool features: Community
- Has view: Yes
- View description: River, Water
- Has water view: Yes
- Water view: River,Water
- Waterfront features: Private Dock Site, Boat - Powered, Private Access, River
- Frontage length: Water Frontage Ft: 1000
Lot
- Features: Backs - Open Common Area, Backs - Parkland
Details
- Additional structures: Above Grade, Below Grade
- Parcel number: 8492439642.04
- Zoning: PMD
- Special conditions: Standard
Construction
Type & style
- Home type: Condo
- Architectural style: Colonial
- Property subtype: Condominium
- Attached to another structure: Yes
Materials
- Brick
Condition
- New construction: No
- Year built: 2005
Utilities & green energy
- Sewer: Public Sewer
- Water: Public
Community & neighborhood
Location
- Region: Woodbridge
- Subdivision: Belmont Bay
HOA & financial
HOA
- Has HOA: Yes
- HOA fee: $15 monthly
- Amenities included: Common Grounds, Elevator(s), Fitness Center, Jogging Path, Marina/Marina Club, Meeting Room, Pool, Reserved/Assigned Parking, Security
- Services included: All Ground Fee, Common Area Maintenance, Custodial Services Maintenance, Maintenance Structure, Health Club, Management, Parking Fee, Pool(s), Recreation Facility, Reserve Funds, Road Maintenance, Snow Removal, Sewer, Trash
- Association name: JOHN RICK
- Second association name: Belmont Bay
Other fees
- Condo and coop fee: $517 monthly
Other
Other facts
- Listing agreement: Exclusive Right To Sell
- Ownership: Condominium
Price history
| Date | Event | Price |
|---|---|---|
| 5/30/2023 | Sold | $460,000+0%$275/sqft |
Source: | ||
| 5/13/2023 | Contingent | $459,999$275/sqft |
Source: | ||
| 4/17/2023 | Listed for sale | $459,999+35.7%$275/sqft |
Source: | ||
| 6/22/2020 | Sold | $339,000-3.1%$203/sqft |
Source: Public Record | ||
| 1/2/2020 | Listing removed | $350,000$209/sqft |
Source: Samson Properties #VAPW466808 | ||
Public tax history
| Year | Property taxes | Tax assessment |
|---|---|---|
| 2025 | $3,862 +4.4% | $393,900 +5.9% |
| 2024 | $3,699 +1.1% | $371,900 +5.7% |
| 2023 | $3,659 -2.2% | $351,700 +6.4% |
Find assessor info on the county website
Neighborhood: Belmont
Nearby schools
GreatSchools rating
- 8/10Belmont Elementary SchoolGrades: PK-5Distance: 0.5 mi
- 4/10Fred M. Lynn Middle SchoolGrades: 6-8Distance: 1.6 mi
- 2/10Freedom High SchoolGrades: 9-12Distance: 3.7 mi
Schools provided by the listing agent
- District: Prince William County Public Schools
Source: Bright MLS. This data may not be complete. We recommend contacting the local school district to confirm school assignments for this home.
Get a cash offer in 3 minutes
Find out how much your home could sell for in as little as 3 minutes with a no-obligation cash offer.
Estimated market value
$478,400
Get a cash offer in 3 minutes
Find out how much your home could sell for in as little as 3 minutes with a no-obligation cash offer.
Estimated market value
$478,400



