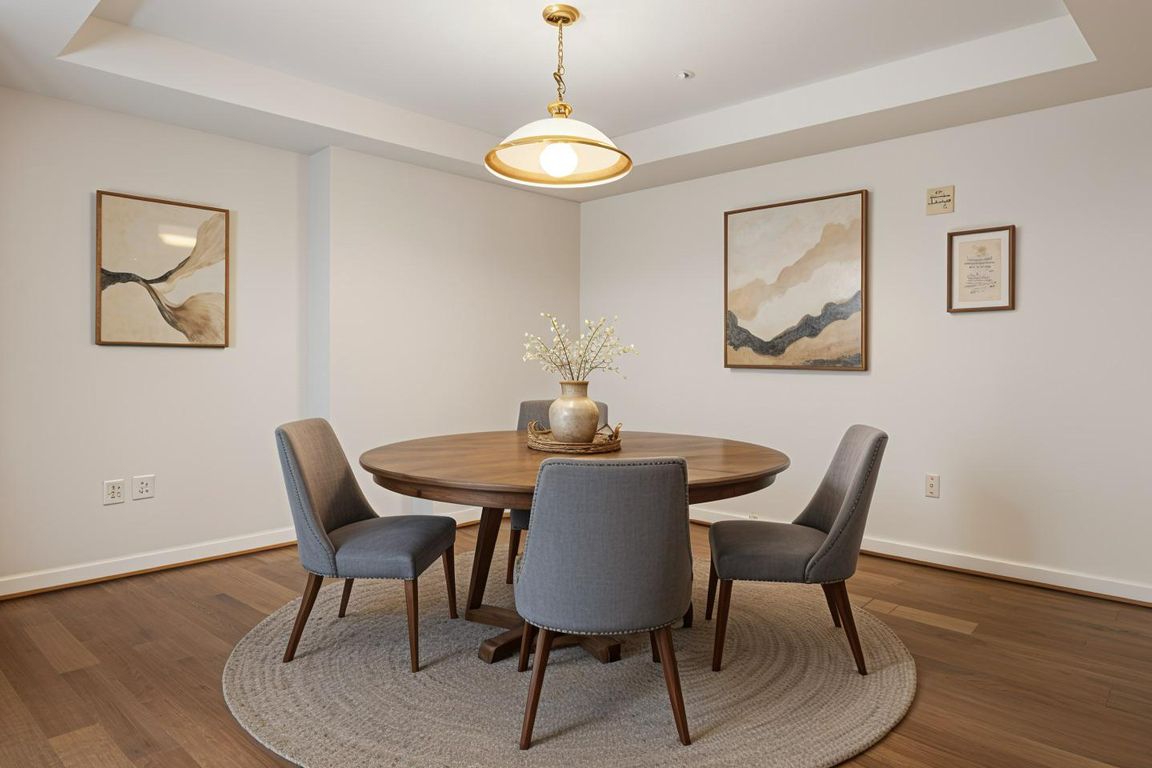
For salePrice cut: $20K (10/16)
$399,999
2beds
1,674sqft
485 Harbor Side St APT 405, Woodbridge, VA 22191
2beds
1,674sqft
Condominium
Built in 2005
1 Garage space
$239 price/sqft
$773 monthly HOA fee
What's special
Cozy fireplacePrivate sunroomOutdoor poolSpacious master suiteLarge bathroomGranite countertopsWater views
Step into this beautifully maintained condo with water views from both the master bedroom and sunroom. Bright and open this home perfectly blends comfort, style, and modern conveniences. Step into an expansive living area featuring new hardwood floors and a cozy fireplace, flowing seamlessly into a separate formal dining ...
- 64 days |
- 600 |
- 15 |
Source: Bright MLS,MLS#: VAPW2104288
Travel times
Living Room
Kitchen
Primary Bedroom
Zillow last checked: 10 hours ago
Listing updated: 23 hours ago
Listed by:
Nicole Canole 703-640-8707,
KW Metro Center,
Listing Team: East + Ivy
Source: Bright MLS,MLS#: VAPW2104288
Facts & features
Interior
Bedrooms & bathrooms
- Bedrooms: 2
- Bathrooms: 2
- Full bathrooms: 2
- Main level bathrooms: 2
- Main level bedrooms: 2
Rooms
- Room types: Living Room, Dining Room, Primary Bedroom, Bedroom 2, Kitchen, Bathroom 2, Primary Bathroom
Primary bedroom
- Level: Main
Bedroom 2
- Features: Flooring - Carpet
- Level: Main
Primary bathroom
- Level: Main
Bathroom 2
- Level: Main
Dining room
- Features: Flooring - HardWood
- Level: Main
Kitchen
- Features: Flooring - HardWood
- Level: Main
Living room
- Features: Fireplace - Electric, Flooring - HardWood
- Level: Main
Heating
- Forced Air, Electric
Cooling
- Central Air, Electric
Appliances
- Included: Microwave, Dishwasher, Disposal, Dryer, Exhaust Fan, Refrigerator, Stainless Steel Appliance(s), Washer, Cooktop, Electric Water Heater
- Laundry: Washer In Unit, In Unit
Features
- Crown Molding, Dining Area, Ceiling Fan(s), Primary Bath(s), Walk-In Closet(s), 9'+ Ceilings, Dry Wall
- Flooring: Hardwood, Carpet, Wood
- Has basement: No
- Number of fireplaces: 1
- Fireplace features: Electric, Glass Doors
Interior area
- Total structure area: 1,674
- Total interior livable area: 1,674 sqft
- Finished area above ground: 1,674
- Finished area below ground: 0
Property
Parking
- Total spaces: 1
- Parking features: Underground, Covered, Garage Door Opener, Assigned, Garage
- Garage spaces: 1
- Details: Assigned Parking, Assigned Space #: 71
Accessibility
- Accessibility features: Accessible Elevator Installed
Features
- Levels: One
- Stories: 1
- Exterior features: Tennis Court(s), Play Area
- Pool features: Community
- Has view: Yes
- View description: Water
- Has water view: Yes
- Water view: Water
Details
- Additional structures: Above Grade, Below Grade
- Parcel number: 8492439940.04
- Zoning: PMD
- Special conditions: Standard
Construction
Type & style
- Home type: Condo
- Architectural style: Contemporary
- Property subtype: Condominium
- Attached to another structure: Yes
Materials
- Brick, Combination, Concrete
Condition
- New construction: No
- Year built: 2005
Utilities & green energy
- Sewer: Public Sewer
- Water: Public
Community & HOA
Community
- Security: Main Entrance Lock, Fire Sprinkler System
- Subdivision: Belmont Bay
HOA
- Has HOA: Yes
- Amenities included: Common Grounds, Fitness Center, Jogging Path, Pool, Tennis Court(s), Tot Lots/Playground, Elevator(s), Meeting Room
- Services included: Common Area Maintenance, Road Maintenance, Maintenance Structure, Maintenance Grounds, Pool(s), Sewer, Snow Removal, Trash, Water
- HOA fee: $84 monthly
- HOA name: BELMONT BAY HOA
- Second HOA name: Harbor View
- Condo and coop fee: $689 monthly
Location
- Region: Woodbridge
Financial & listing details
- Price per square foot: $239/sqft
- Tax assessed value: $276,600
- Annual tax amount: $3,483
- Date on market: 9/18/2025
- Listing agreement: Exclusive Right To Sell
- Ownership: Condominium