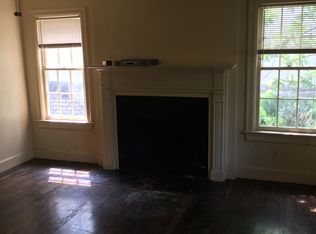Prime location - 5min walk to center of Chevy Chase or Romany Rd shopping. Cape Cod with updated kitchen features marble countertops, beautiful handcrafted tile backsplash, Blanco granite composite sink, custom cabinetry, Dacor gas cooktop with rising downdraft ventilation & new dbl convection ovens. Beautifully redone resort-style master suite with lg master bath with dbl vanities & 2 walk-in closets & upstairs laundry. Light filled family room surrounded on 3 sides with lg windows & new grass cloth. Spacious custom deck, hardwood floors throughout 1st flr, oversized insulated 2 car garage with walk up attic storage & attached work room. Fully wired with ADT Pulse security sys, Barney Miller's wired entertainment area with fully concealed wiring & components. Partially fin bsmt with bonus room (& 4th non compliant) BR, office/playroom & 1/2 bath & second laundry. New custom built-ins throughout. Sprinkler system & elec gate to backyard. **Cassidy, Morton & Henry Clay schools**
This property is off market, which means it's not currently listed for sale or rent on Zillow. This may be different from what's available on other websites or public sources.
