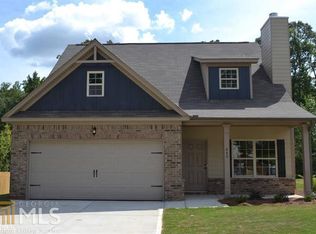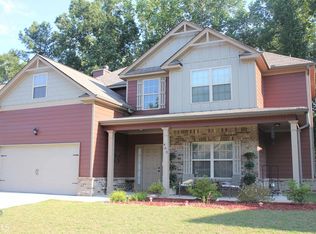Closed
$346,600
485 Louise Way, Locust Grove, GA 30248
4beds
2,210sqft
Single Family Residence, Residential
Built in 2017
8,925.44 Square Feet Lot
$334,800 Zestimate®
$157/sqft
$2,056 Estimated rent
Home value
$334,800
$301,000 - $375,000
$2,056/mo
Zestimate® history
Loading...
Owner options
Explore your selling options
What's special
*SELLERS MOTIVATED. You'll love this beautiful and bright open concept craftsman style home located in the sought after Creekside @ Pristine Forest community within the Locust Grove school district! Upon arrival at this immaculately maintained, one owner home you'll notice this property's beautiful curb appeal and front terrace. The home offers an abundance of natural light and a relaxing color palette throughout. This space flows flawlessly allowing you to connect with family and friends from multiple areas perfect for living and entertaining! The huge open family room with fireplace is truly inviting. The spacious kitchen is a dream with A NEW Stainless Steel Double Oven, New Stainless Steel Dishwasher and New Stainless Steel Microwave oven just installed in April to enhance your beautiful kitchen! An island, granite countertops, stylish backsplash and 42-inch cabinets for additional storage and a generously sized walk in pantry. Conveniently located adjacent to the kitchen you will find a separate formal dining area ready for daily use and those family holiday gatherings. In addition, there's ample space for a less formal dining area between the kitchen and family room. As you move to the upper level of the home, you'll notice an extensive primary retreat with a sitting area and library along with an ensuite with double vanities, soaker tub and separate shower. Three additional generously sized bedrooms, centrally located bathroom and laundry room. WOW!!! The extended exterior living area is amazing!!! It's already set up for your the outdoor living and entertainment! This retreat is perfect for glamping, meditation, zoom calls/meetings, movie night. It's an ideal spot for your portable office space, home schooling etc. It's all set up for you with beautiful lighting, a fire pit, and a picnic area, grill along with additional seating areas. You'll still have plenty of room for your organic gardening, hammock, and child's play. Cookout, entertain, relax, enjoy! The home is located near shopping, schools and places of worship. This home has it all! Embrace a lifestyle you'll love. ** Motivated Sellers** Seller offering $7,938 towards a 2-1 rate buydown. Refi later!
Zillow last checked: 8 hours ago
Listing updated: July 30, 2024 at 10:55pm
Listing Provided by:
KATHY Ford Lane,
Century 21 Crowe Realty
Bought with:
KATHY Ford Lane, 298518
Century 21 Crowe Realty
Source: FMLS GA,MLS#: 7368433
Facts & features
Interior
Bedrooms & bathrooms
- Bedrooms: 4
- Bathrooms: 3
- Full bathrooms: 2
- 1/2 bathrooms: 1
Primary bedroom
- Features: Oversized Master, Sitting Room
- Level: Oversized Master, Sitting Room
Bedroom
- Features: Oversized Master, Sitting Room
Primary bathroom
- Features: Double Vanity, Separate Tub/Shower, Soaking Tub, Vaulted Ceiling(s)
Dining room
- Features: Open Concept, Separate Dining Room
Kitchen
- Features: Breakfast Bar, Cabinets Stain, Kitchen Island, Pantry, Pantry Walk-In, Stone Counters, View to Family Room
Heating
- Central, Electric
Cooling
- Ceiling Fan(s), Central Air, Electric
Appliances
- Included: Dishwasher, Double Oven, Electric Cooktop, Electric Oven, Microwave, Refrigerator, Self Cleaning Oven
- Laundry: Common Area, In Hall, Laundry Room, Upper Level
Features
- Bookcases, Double Vanity, Entrance Foyer, High Speed Internet
- Flooring: Carpet, Laminate
- Windows: Double Pane Windows, Window Treatments
- Basement: None
- Attic: Pull Down Stairs
- Number of fireplaces: 1
- Fireplace features: Factory Built, Family Room, Living Room
- Common walls with other units/homes: No Common Walls
Interior area
- Total structure area: 2,210
- Total interior livable area: 2,210 sqft
- Finished area above ground: 2,210
- Finished area below ground: 0
Property
Parking
- Total spaces: 2
- Parking features: Garage, Garage Door Opener, Kitchen Level, Level Driveway
- Garage spaces: 2
- Has uncovered spaces: Yes
Accessibility
- Accessibility features: Accessible Hallway(s), Accessible Kitchen
Features
- Levels: Two
- Stories: 2
- Patio & porch: Front Porch, Patio
- Exterior features: Garden, Gas Grill, Lighting, Rain Gutters
- Pool features: None
- Spa features: None
- Fencing: None
- Has view: Yes
- View description: City
- Waterfront features: None
- Body of water: None
Lot
- Size: 8,925 sqft
- Dimensions: 1 x
- Features: Back Yard, Cleared, Front Yard, Landscaped, Level
Details
- Additional structures: None
- Parcel number: 129F01069000
- Other equipment: None
- Horse amenities: None
Construction
Type & style
- Home type: SingleFamily
- Architectural style: Craftsman
- Property subtype: Single Family Residence, Residential
Materials
- Brick Front, Wood Siding
- Foundation: Slab
- Roof: Composition
Condition
- Resale
- New construction: No
- Year built: 2017
Utilities & green energy
- Electric: None
- Sewer: Public Sewer
- Water: Public
- Utilities for property: Cable Available, Electricity Available, Phone Available, Sewer Available, Underground Utilities, Water Available
Green energy
- Energy efficient items: Appliances, Thermostat
- Energy generation: None
Community & neighborhood
Security
- Security features: Smoke Detector(s)
Community
- Community features: Homeowners Assoc, Near Schools, Near Shopping, Playground, Sidewalks, Street Lights
Location
- Region: Locust Grove
- Subdivision: Creekside Pristine Forest
HOA & financial
HOA
- Has HOA: Yes
- HOA fee: $200 annually
- Association phone: 770-389-6528
Other
Other facts
- Listing terms: Cash,Conventional,FHA,VA Loan
- Road surface type: Asphalt, Paved
Price history
| Date | Event | Price |
|---|---|---|
| 12/5/2024 | Sold | $346,600+0.5%$157/sqft |
Source: Public Record | ||
| 7/2/2024 | Pending sale | $344,900-0.5%$156/sqft |
Source: | ||
| 6/28/2024 | Sold | $346,600+0.5%$157/sqft |
Source: | ||
| 6/5/2024 | Contingent | $344,900$156/sqft |
Source: | ||
| 5/8/2024 | Price change | $344,900-9%$156/sqft |
Source: | ||
Public tax history
| Year | Property taxes | Tax assessment |
|---|---|---|
| 2024 | $4,861 -6.5% | $138,840 -3.4% |
| 2023 | $5,201 +30.4% | $143,800 +31.5% |
| 2022 | $3,989 +23.2% | $109,320 +23.7% |
Find assessor info on the county website
Neighborhood: 30248
Nearby schools
GreatSchools rating
- 3/10Unity Grove Elementary SchoolGrades: PK-5Distance: 2.5 mi
- 5/10Locust Grove Middle SchoolGrades: 6-8Distance: 2.3 mi
- 3/10Locust Grove High SchoolGrades: 9-12Distance: 2.6 mi
Schools provided by the listing agent
- Elementary: Unity Grove
- Middle: Locust Grove
- High: Locust Grove
Source: FMLS GA. This data may not be complete. We recommend contacting the local school district to confirm school assignments for this home.
Get a cash offer in 3 minutes
Find out how much your home could sell for in as little as 3 minutes with a no-obligation cash offer.
Estimated market value
$334,800
Get a cash offer in 3 minutes
Find out how much your home could sell for in as little as 3 minutes with a no-obligation cash offer.
Estimated market value
$334,800

