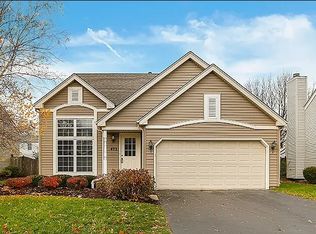Closed
$410,000
485 Mayfield Ln, Aurora, IL 60504
4beds
1,742sqft
Single Family Residence
Built in 1996
6,534 Square Feet Lot
$414,700 Zestimate®
$235/sqft
$3,028 Estimated rent
Home value
$414,700
$382,000 - $452,000
$3,028/mo
Zestimate® history
Loading...
Owner options
Explore your selling options
What's special
Beautiful 3 bed (+1 in finished basement!), 2.1 bath home in highly desirable district 204! Bamboo flooring throughout most of the first floor! Primary bedroom with attached bathroom, 2 more large bedrooms, and another full bathroom upstairs! Finished basement boasts extra bedroom! Fully fenced backyard with gorgeous, stamped concrete patio...perfect for entertaining! So many NEWer large ticket items......Water Heater (2017), Furnace (2017), HVAC 2016), Roof (2017), Kitchen Appliances (2020), Anderson Back Windows with transferable warranty (2024)!!!! Walk to McCarty Elementary School, Walk to Waubansie High School, Walk to parks and Eola Community Center!! Close to restaurants, shopping, I-88, and Metra!! This neighborhood is a gem and this house is move in ready!!
Zillow last checked: 8 hours ago
Listing updated: August 03, 2025 at 07:12am
Listing courtesy of:
Jacob Kilts 630-487-1896,
HomeSmart Realty Group
Bought with:
Diana Aspuria
eXp Realty
Source: MRED as distributed by MLS GRID,MLS#: 12364966
Facts & features
Interior
Bedrooms & bathrooms
- Bedrooms: 4
- Bathrooms: 3
- Full bathrooms: 2
- 1/2 bathrooms: 1
Primary bedroom
- Features: Bathroom (Full, Whirlpool & Sep Shwr)
- Level: Second
- Area: 238 Square Feet
- Dimensions: 14X17
Bedroom 2
- Level: Second
- Area: 110 Square Feet
- Dimensions: 10X11
Bedroom 3
- Level: Second
- Area: 110 Square Feet
- Dimensions: 10X11
Bedroom 4
- Level: Basement
- Area: 110 Square Feet
- Dimensions: 10X11
Dining room
- Level: Main
- Area: 120 Square Feet
- Dimensions: 10X12
Family room
- Level: Main
- Area: 168 Square Feet
- Dimensions: 12X14
Kitchen
- Level: Main
- Area: 99 Square Feet
- Dimensions: 9X11
Laundry
- Level: Basement
- Area: 100 Square Feet
- Dimensions: 10X10
Living room
- Level: Main
- Area: 182 Square Feet
- Dimensions: 13X14
Heating
- Natural Gas
Cooling
- Central Air
Features
- Basement: Finished,Full
Interior area
- Total structure area: 0
- Total interior livable area: 1,742 sqft
Property
Parking
- Total spaces: 2
- Parking features: Asphalt, Garage Door Opener, On Site, Garage Owned, Attached, Garage
- Attached garage spaces: 2
- Has uncovered spaces: Yes
Accessibility
- Accessibility features: No Disability Access
Features
- Stories: 2
Lot
- Size: 6,534 sqft
Details
- Parcel number: 0729326004
- Special conditions: None
Construction
Type & style
- Home type: SingleFamily
- Property subtype: Single Family Residence
Materials
- Vinyl Siding
Condition
- New construction: No
- Year built: 1996
Details
- Builder model: EVERETT II
Utilities & green energy
- Electric: Circuit Breakers
- Sewer: Public Sewer
- Water: Public
Community & neighborhood
Community
- Community features: Curbs, Sidewalks, Street Lights, Street Paved
Location
- Region: Aurora
- Subdivision: Pine Meadows
HOA & financial
HOA
- Services included: None
Other
Other facts
- Listing terms: Conventional
- Ownership: Fee Simple
Price history
| Date | Event | Price |
|---|---|---|
| 7/30/2025 | Sold | $410,000$235/sqft |
Source: | ||
| 6/10/2025 | Contingent | $410,000$235/sqft |
Source: | ||
| 6/6/2025 | Listed for sale | $410,000+53%$235/sqft |
Source: | ||
| 12/22/2005 | Sold | $268,000+71.8%$154/sqft |
Source: Public Record | ||
| 12/19/1996 | Sold | $156,000$90/sqft |
Source: Public Record | ||
Public tax history
| Year | Property taxes | Tax assessment |
|---|---|---|
| 2023 | $7,491 +4.3% | $100,170 +9.3% |
| 2022 | $7,179 +2.8% | $91,610 +3.7% |
| 2021 | $6,985 -1.2% | $88,340 |
Find assessor info on the county website
Neighborhood: Fox Valley
Nearby schools
GreatSchools rating
- 3/10Mccarty Elementary SchoolGrades: K-5Distance: 0.1 mi
- 6/10Fischer Middle SchoolGrades: 6-8Distance: 0.7 mi
- 10/10Waubonsie Valley High SchoolGrades: 9-12Distance: 0.7 mi
Schools provided by the listing agent
- Elementary: Mccarty Elementary School
- Middle: Fischer Middle School
- High: Waubonsie Valley High School
- District: 204
Source: MRED as distributed by MLS GRID. This data may not be complete. We recommend contacting the local school district to confirm school assignments for this home.

Get pre-qualified for a loan
At Zillow Home Loans, we can pre-qualify you in as little as 5 minutes with no impact to your credit score.An equal housing lender. NMLS #10287.
Sell for more on Zillow
Get a free Zillow Showcase℠ listing and you could sell for .
$414,700
2% more+ $8,294
With Zillow Showcase(estimated)
$422,994