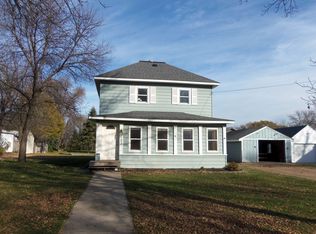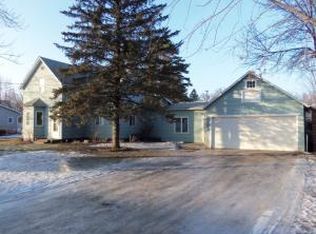Closed
Zestimate®
$167,000
485 Pearl Ave, Hancock, MN 56244
3beds
2,340sqft
Single Family Residence
Built in 1925
0.46 Acres Lot
$167,000 Zestimate®
$71/sqft
$1,488 Estimated rent
Home value
$167,000
Estimated sales range
Not available
$1,488/mo
Zestimate® history
Loading...
Owner options
Explore your selling options
What's special
Charming 3-Bedroom, 2-Bath Home with Expansive Outdoor Living & Workshop Space
Discover this beautifully maintained property featuring 3 spacious bedrooms and 2 bathrooms, ideal for comfortable family living. The large primary suite is thoughtfully positioned away from the other bedrooms, offering a private retreat with ample space and tranquility.
Step into the bright and airy sunroom, perfect for morning coffee or unwinding in the evenings. A dedicated home office adds flexibility for remote work or creative pursuits.
Enjoy the outdoors with multiple decks and patios, a charming pergola, and a gorgeously landscaped yard that invites relaxation and entertainment. The property also boasts an oversized garage with an integrated workshop, perfect for hobbyists or extra storage. In addition, multiple sheds and additional garage spaces provide even more room for equipment, tools, or recreational vehicles.
This property blends comfort, functionality, and space—inside and out.
Zillow last checked: 8 hours ago
Listing updated: November 21, 2025 at 05:02pm
Listed by:
Mackensie L Rohloff 320-287-1564,
Prairie Real Estate
Bought with:
Alma Jimenez
Pomme de Terre Realty, LLC
Source: NorthstarMLS as distributed by MLS GRID,MLS#: 6757268
Facts & features
Interior
Bedrooms & bathrooms
- Bedrooms: 3
- Bathrooms: 2
- Full bathrooms: 1
- 1/2 bathrooms: 1
Bedroom 1
- Level: Upper
- Area: 255 Square Feet
- Dimensions: 15x17
Bedroom 2
- Level: Upper
- Area: 99 Square Feet
- Dimensions: 9x11
Bedroom 3
- Level: Upper
- Area: 180 Square Feet
- Dimensions: 12x15
Family room
- Level: Upper
- Area: 255 Square Feet
- Dimensions: 15x17
Kitchen
- Level: Main
- Area: 216 Square Feet
- Dimensions: 12x18
Laundry
- Level: Main
- Area: 70 Square Feet
- Dimensions: 7x10
Living room
- Level: Main
- Area: 264 Square Feet
- Dimensions: 12x22
Office
- Level: Main
- Area: 48 Square Feet
- Dimensions: 6x8
Sun room
- Level: Main
- Area: 91 Square Feet
- Dimensions: 7x13
Heating
- Hot Water
Cooling
- Window Unit(s)
Appliances
- Included: Dryer, Microwave, Range, Refrigerator, Washer
Features
- Basement: Unfinished
- Has fireplace: No
Interior area
- Total structure area: 2,340
- Total interior livable area: 2,340 sqft
- Finished area above ground: 1,740
- Finished area below ground: 352
Property
Parking
- Total spaces: 4
- Parking features: Detached, Concrete
- Garage spaces: 2
- Uncovered spaces: 2
Accessibility
- Accessibility features: None
Features
- Levels: One and One Half
- Stories: 1
- Patio & porch: Covered, Deck, Patio
- Fencing: Wood
Lot
- Size: 0.46 Acres
- Dimensions: 100 x 200
Details
- Additional structures: Additional Garage, Workshop, Storage Shed
- Foundation area: 1082
- Parcel number: 210300000
- Zoning description: Residential-Single Family
Construction
Type & style
- Home type: SingleFamily
- Property subtype: Single Family Residence
Materials
- Wood Siding
- Roof: Age Over 8 Years,Asphalt
Condition
- Age of Property: 100
- New construction: No
- Year built: 1925
Utilities & green energy
- Electric: Power Company: Ottertail Power
- Gas: Natural Gas
- Sewer: City Sewer/Connected
- Water: City Water/Connected
Community & neighborhood
Location
- Region: Hancock
- Subdivision: Thorpes Add
HOA & financial
HOA
- Has HOA: No
Price history
| Date | Event | Price |
|---|---|---|
| 11/21/2025 | Sold | $167,000-1.2%$71/sqft |
Source: | ||
| 11/19/2025 | Pending sale | $169,000$72/sqft |
Source: | ||
| 9/30/2025 | Price change | $169,000-7.1%$72/sqft |
Source: | ||
| 8/12/2025 | Price change | $182,000-2.7%$78/sqft |
Source: | ||
| 7/23/2025 | Listed for sale | $187,000-6%$80/sqft |
Source: | ||
Public tax history
| Year | Property taxes | Tax assessment |
|---|---|---|
| 2025 | $816 +4.9% | $64,800 +13.9% |
| 2024 | $778 +1.3% | $56,900 +11.6% |
| 2023 | $768 +5.2% | $51,000 +11.1% |
Find assessor info on the county website
Neighborhood: 56244
Nearby schools
GreatSchools rating
- 10/10Hancock Elementary SchoolGrades: PK-6Distance: 0.2 mi
- 8/10Hancock Sec.Grades: 7-12Distance: 0.2 mi

Get pre-qualified for a loan
At Zillow Home Loans, we can pre-qualify you in as little as 5 minutes with no impact to your credit score.An equal housing lender. NMLS #10287.

