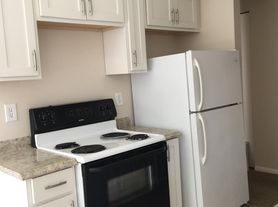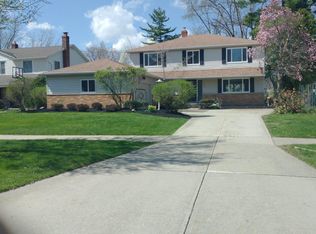3000 sq ft four bedroom, three bath house with all new upgrades in a desirable subdivision. A cul-de sac property on a very quiet street. Nice backyard in this gorgeous house.
Property located on Pierson Dr in Richmond Heights with in minutes from mall and other area attractions of Richmond Heights, Highland Heights, Mayfield Heights and Beachwood. No expense has been spared in updating this gorgeous house. Huge custom kitchen with granite countertops and a huge island, appliances, dishwasher, oven, exhaust hood, fridge. There is travertine tile through out the kitchen, breakfast area, foyer, lobby, and laundry room. Granite countertops in the kitchen, all bathrooms and the bar.
Four bedrooms, three baths all of them newly done with tile, granite counters and new faucets.
Downstairs dining room, family room, and living room has Acacia solid hardwood flooring which continues into travertine tile in the lobby.
Master bathroom with walk -in-closet and bodacious bath with granite counters.
Family room, living room and formal dining room have hand scraped acacia solid hardwood flooring installed.
New flooring in all the bedrooms.
All bathrooms have granite counters.
There is a full unfinished basement.
Spacious two a car garage, professionally landscaped, landscape lighting. Classic open floor plan family room and foyer.
Secondary bedrooms are a great size and offer great closets.
1 year
House for rent
Accepts Zillow applications
$3,299/mo
485 Pierson Dr, Richmond Heights, OH 44143
4beds
3,000sqft
Price may not include required fees and charges.
Single family residence
Available now
Small dogs OK
Central air, ceiling fan
In unit laundry
Attached garage parking
Forced air, fireplace
What's special
Open floor planBodacious bathTravertine tileGranite countertopsNice backyardAcacia solid hardwood flooringGreat closets
- 3 days |
- -- |
- -- |
Travel times
Facts & features
Interior
Bedrooms & bathrooms
- Bedrooms: 4
- Bathrooms: 3
- Full bathrooms: 3
Rooms
- Room types: Breakfast Nook, Dining Room, Family Room, Master Bath, Office
Heating
- Forced Air, Fireplace
Cooling
- Central Air, Ceiling Fan
Appliances
- Included: Dishwasher, Dryer, Microwave, Oven, Range Oven, Refrigerator, Washer
- Laundry: In Unit
Features
- Ceiling Fan(s), Storage, Walk-In Closet(s), Wired for Data
- Flooring: Hardwood
- Has basement: Yes
- Has fireplace: Yes
Interior area
- Total interior livable area: 3,000 sqft
Property
Parking
- Parking features: Attached
- Has attached garage: Yes
- Details: Contact manager
Features
- Exterior features: Granite countertop, Heating system: Forced Air, Lawn, Living room, New property
- Spa features: Jetted Bathtub
Details
- Parcel number: 66220075
Construction
Type & style
- Home type: SingleFamily
- Property subtype: Single Family Residence
Condition
- Year built: 2000
Utilities & green energy
- Utilities for property: Cable Available
Community & HOA
Location
- Region: Richmond Heights
Financial & listing details
- Lease term: 1 Year
Price history
| Date | Event | Price |
|---|---|---|
| 10/27/2025 | Listed for rent | $3,299+46.7%$1/sqft |
Source: Zillow Rentals | ||
| 3/24/2021 | Listing removed | -- |
Source: Owner | ||
| 4/15/2019 | Listing removed | $2,249$1/sqft |
Source: Owner | ||
| 1/10/2019 | Listed for rent | $2,249$1/sqft |
Source: Owner | ||
| 3/19/2017 | Listing removed | $2,249$1/sqft |
Source: Owner | ||

