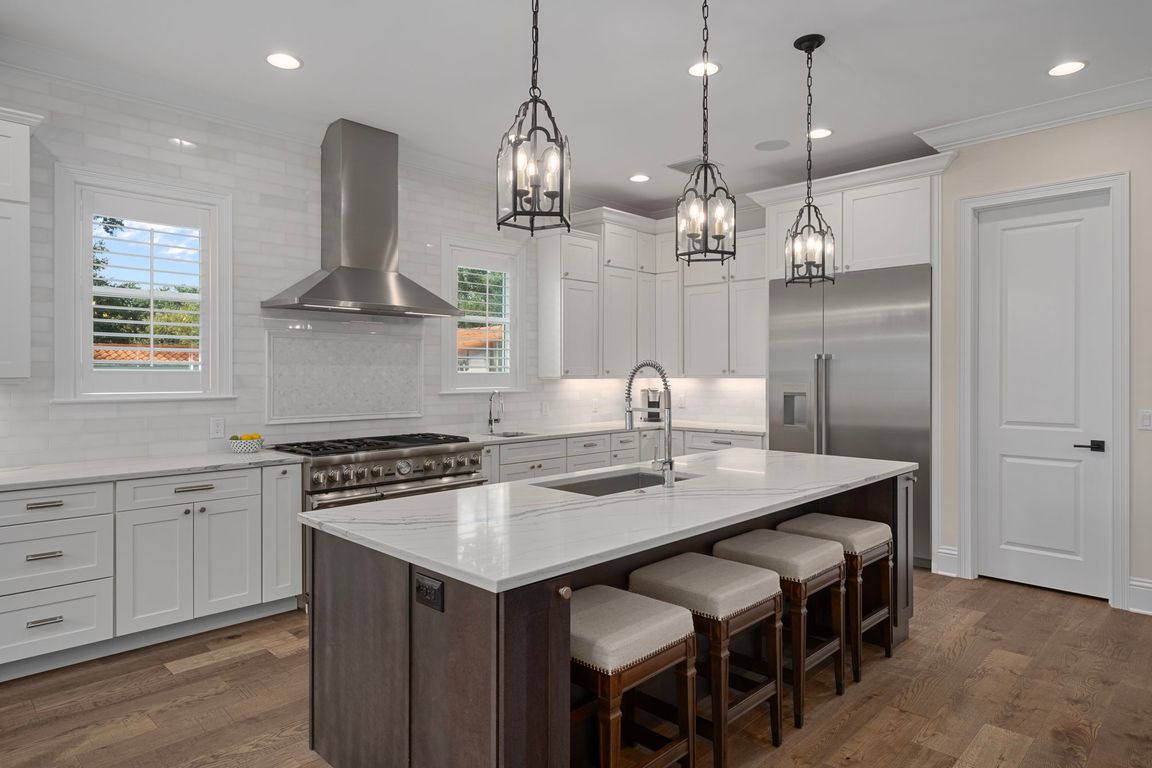
For sale
$2,795,000
5beds
4,280sqft
485 Rafael Blvd NE, Saint Petersburg, FL 33704
5beds
4,280sqft
Single family residence
Built in 2019
9,074 sqft
3 Attached garage spaces
$653 price/sqft
What's special
Loft spaceCovered lanaiWraparound porchLandscaped backyardEn suite bathOpen-concept floor planWhole-house smart home technology
Welcome to this exceptional Snell Isle pool home, situated on a desirable corner lot with a wraparound porch. Featuring 5 bedrooms, 5.5 bathrooms, and over 4,200 sq. ft. of thoughtfully designed living space, this home blends luxury with everyday comfort. The open-concept floor plan offers a spacious great room filled with ...
- 29 days |
- 2,269 |
- 95 |
Source: Stellar MLS,MLS#: TB8430112 Originating MLS: Suncoast Tampa
Originating MLS: Suncoast Tampa
Travel times
Family Room
Kitchen
Dining Room
Primary Bedroom
Living Room
Bedroom
Laundry Room
Bedroom
Bedroom
Zillow last checked: 7 hours ago
Listing updated: October 19, 2025 at 12:38pm
Listing Provided by:
Liz Heinkel 727-239-5623,
SMITH & ASSOCIATES REAL ESTATE 727-342-3800,
Jeremy Grant 727-273-4080,
SMITH & ASSOCIATES REAL ESTATE
Source: Stellar MLS,MLS#: TB8430112 Originating MLS: Suncoast Tampa
Originating MLS: Suncoast Tampa

Facts & features
Interior
Bedrooms & bathrooms
- Bedrooms: 5
- Bathrooms: 6
- Full bathrooms: 5
- 1/2 bathrooms: 1
Rooms
- Room types: Bonus Room, Den/Library/Office, Dining Room, Utility Room, Loft
Primary bedroom
- Features: Walk-In Closet(s)
- Level: Second
- Area: 400 Square Feet
- Dimensions: 20x20
Kitchen
- Level: First
- Area: 375 Square Feet
- Dimensions: 25x15
Living room
- Features: Wet Bar
- Level: First
- Area: 567 Square Feet
- Dimensions: 21x27
Heating
- Central
Cooling
- Central Air
Appliances
- Included: Convection Oven, Dishwasher, Disposal, Dryer, Exhaust Fan, Freezer, Gas Water Heater, Ice Maker, Microwave, Range, Range Hood, Refrigerator, Tankless Water Heater, Washer, Water Softener, Wine Refrigerator
- Laundry: Inside, Laundry Room, Upper Level
Features
- Ceiling Fan(s), Crown Molding, Eating Space In Kitchen, High Ceilings, Kitchen/Family Room Combo, Open Floorplan, PrimaryBedroom Upstairs, Solid Surface Counters, Solid Wood Cabinets, Stone Counters, Thermostat, Tray Ceiling(s), Walk-In Closet(s), Wet Bar, In-Law Floorplan
- Flooring: Ceramic Tile, Engineered Hardwood, Marble
- Doors: Sliding Doors
- Windows: ENERGY STAR Qualified Windows, Shutters, Window Treatments, Hurricane Shutters/Windows
- Has fireplace: No
- Common walls with other units/homes: Corner Unit
Interior area
- Total structure area: 5,750
- Total interior livable area: 4,280 sqft
Video & virtual tour
Property
Parking
- Total spaces: 3
- Parking features: Driveway, Garage Door Opener, Oversized, Parking Pad, Tandem
- Attached garage spaces: 3
- Has uncovered spaces: Yes
Features
- Levels: Two
- Stories: 2
- Patio & porch: Covered, Front Porch, Rear Porch, Wrap Around
- Exterior features: Irrigation System, Lighting, Private Mailbox, Rain Gutters
- Has private pool: Yes
- Pool features: Fiber Optic Lighting, In Ground, Outside Bath Access, Salt Water
- Has spa: Yes
- Spa features: In Ground
Lot
- Size: 9,074 Square Feet
- Dimensions: 70 x 122
- Residential vegetation: Mature Landscaping, Trees/Landscaped
Details
- Parcel number: 083117835740004170
- Special conditions: None
Construction
Type & style
- Home type: SingleFamily
- Architectural style: Coastal
- Property subtype: Single Family Residence
Materials
- Block, Stucco
- Foundation: Slab
- Roof: Shingle
Condition
- New construction: No
- Year built: 2019
Details
- Builder name: Waterstone City Homes, Inc
Utilities & green energy
- Sewer: Public Sewer
- Water: Public
- Utilities for property: Cable Connected, Electricity Connected, Natural Gas Available, Propane, Sewer Connected, Sprinkler Recycled, Street Lights, Water Connected
Green energy
- Energy efficient items: Lighting
- Indoor air quality: No Smoking-Interior Buildg
- Water conservation: Irrigation-Reclaimed Water
Community & HOA
Community
- Security: Closed Circuit Camera(s), Security Lights, Smoke Detector(s)
- Subdivision: SNELL ISLE BRIGHTBAY
HOA
- Has HOA: No
- Pet fee: $0 monthly
Location
- Region: Saint Petersburg
Financial & listing details
- Price per square foot: $653/sqft
- Tax assessed value: $2,187,024
- Annual tax amount: $21,713
- Date on market: 10/3/2025
- Listing terms: Cash,Conventional
- Ownership: Fee Simple
- Total actual rent: 0
- Electric utility on property: Yes
- Road surface type: Paved