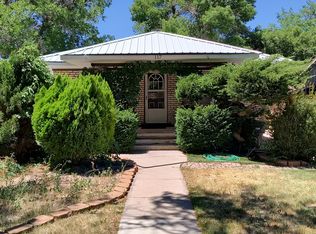3 bedroom, 2.5 bathroom Townhome - attached 1 car garage
Newer construction, located in the heart of Cedar City.
This two level unit comes with full size refrigerator, gas range, dishwasher and built in microwave.
Bedrooms and full size Washer/Dryer, included are located upstairs.
Master Suite has a walk-in closet, separate shower and soaking tub.
Lots of natural light throughout.
Central air and heat.
Patio area
Address: 485 W 1425 N A4
Rent: $1,495.00
Security Deposit: $2,250.00
(Refundable: $1,800.00 - Non Refundable: $450.00)
Flat monthly fee for WTS: $55.00
No pets - No smoking - No Students
*No more than 3 unrelated persons over 18 in one unit.
*Only 2 vehicles allowed per unit.
PLEASE NOTE - Any move in delays due to sickness related issues, (previous tenant moving out, cleaning vendors, etc) will be managed in as timely of a fashion as possible. Every effort will be made to accommodate your move in date as close to the expected date as possible, but ERA Property Management will not be held accountable financially for these delays, which we can not prevent*
*Available date listed reflects the date property will become vacant. Property will be move in ready within 2-3 weeks of date listed, depending on condition property is left in.
Renter's Insurance not required but we strongly suggest the following coverage.
Liability amount: 2 bedroom and under, minimum $100,000
3 bedroom and above, minimum $300,000
House for rent
$1,495/mo
485 W 1425 N #A4, Cedar City, UT 84721
3beds
1,499sqft
Price may not include required fees and charges.
Single family residence
Available Wed Oct 1 2025
No pets
Central air
In unit laundry
Attached garage parking
-- Heating
What's special
Patio areaSeparate showerSoaking tubFull size refrigeratorBuilt in microwaveCentral air and heatGas range
- 13 days
- on Zillow |
- -- |
- -- |
Travel times
Add up to $600/yr to your down payment
Consider a first-time homebuyer savings account designed to grow your down payment with up to a 6% match & 4.15% APY.
Facts & features
Interior
Bedrooms & bathrooms
- Bedrooms: 3
- Bathrooms: 3
- Full bathrooms: 2
- 1/2 bathrooms: 1
Cooling
- Central Air
Appliances
- Included: Dishwasher, Dryer, Microwave, Refrigerator, Stove, Washer
- Laundry: In Unit
Features
- Walk In Closet
Interior area
- Total interior livable area: 1,499 sqft
Video & virtual tour
Property
Parking
- Parking features: Attached, On Street
- Has attached garage: Yes
- Details: Contact manager
Features
- Exterior features: Any Renter over the age of 18 should purchase and maintain renters insurance to protect their personal belongings and housing in the event of an emergency but it is not required as a term of your lease., Garbage not included in rent, No Students/smoking/pets, No blocking driveway, No more than 3 unrelated adults, No parking in Red Zone, No parking on Landscaping Rocks, Tenant will be billed back for any Water usage of more than 10% of flat rate billed monthly, Tenants are responsible for keeping the common area clean of trash., Tenants are responsible for picking up after animals at all times., Utilities fee required, Walk In Closet
Details
- Parcel number: B1181000A0004
Construction
Type & style
- Home type: SingleFamily
- Property subtype: Single Family Residence
Community & HOA
Location
- Region: Cedar City
Financial & listing details
- Lease term: Contact For Details
Price history
| Date | Event | Price |
|---|---|---|
| 7/29/2025 | Listed for rent | $1,495-0.3%$1/sqft |
Source: Zillow Rentals | ||
| 9/21/2022 | Listing removed | -- |
Source: Zillow Rental Network Premium | ||
| 9/1/2022 | Listed for rent | $1,500$1/sqft |
Source: Zillow Rental Network Premium | ||
![[object Object]](https://photos.zillowstatic.com/fp/c36d3de4fcc510836cc9f3c0d12fcf9a-p_i.jpg)
