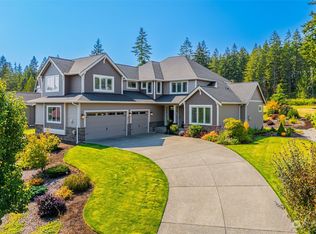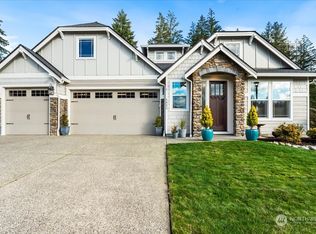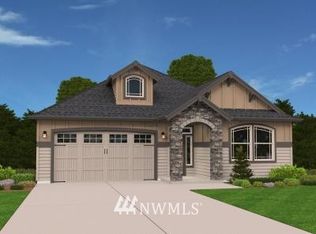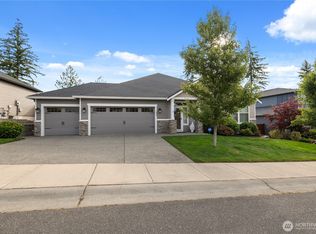Sold
Listed by:
Jennie Wetter,
Infinity Real Estate, LLC
Bought with: Morrison House Sotheby's Intl
$1,037,500
4850 Castleton Road SW, Port Orchard, WA 98367
3beds
2,907sqft
Single Family Residence
Built in 2018
0.3 Acres Lot
$1,016,700 Zestimate®
$357/sqft
$3,484 Estimated rent
Home value
$1,016,700
$966,000 - $1.07M
$3,484/mo
Zestimate® history
Loading...
Owner options
Explore your selling options
What's special
This exquisite rambler with southwestern exposure along the 12th fairway at McCormick Woods is more than just a home, it's lifestyle combining relaxation, recreation & luxury. Built by Garrette in 2018 then immediately redesigned by its meticulous owners for 2900 sf of contemporary sophistication... the soaring 12 ft ceilings, 8 ft doors, & exceptional layout are partnered by real hardwood floors, creative fixtures, & pleasing color pallatte. The outdoor living space is a dream of serenity come true, featuring a sprawling deck (w/ cover), a hand laid stone patio & firepit, all surrounded by maturing privacy scaping & special plantings to ensure you always have blooms. All easy to maintain w/ a full irrigation system. Simply Perfect!
Zillow last checked: 8 hours ago
Listing updated: July 10, 2023 at 04:07pm
Listed by:
Jennie Wetter,
Infinity Real Estate, LLC
Bought with:
Anne Watkins, 125267
Morrison House Sotheby's Intl
Source: NWMLS,MLS#: 2062636
Facts & features
Interior
Bedrooms & bathrooms
- Bedrooms: 3
- Bathrooms: 3
- Full bathrooms: 2
- 1/2 bathrooms: 1
- Main level bedrooms: 3
Primary bedroom
- Level: Main
Bedroom
- Level: Main
Bedroom
- Level: Main
Bathroom full
- Level: Main
Bathroom full
- Level: Main
Other
- Level: Main
Den office
- Level: Main
Dining room
- Level: Main
Entry hall
- Level: Main
Great room
- Level: Main
Kitchen with eating space
- Level: Main
Utility room
- Level: Main
Heating
- Fireplace(s), 90%+ High Efficiency, Forced Air, Hot Water Recirc Pump
Cooling
- None
Appliances
- Included: Dishwasher_, Double Oven, Dryer, GarbageDisposal_, Microwave_, Refrigerator_, StoveRange_, Washer, Dishwasher, Garbage Disposal, Microwave, Refrigerator, StoveRange, Water Heater: Electric/Hybrid Heat Pump, Water Heater Location: Garage
Features
- Bath Off Primary, Dining Room, Walk-In Pantry
- Flooring: Ceramic Tile, Hardwood, Vinyl Plank, Carpet
- Windows: Double Pane/Storm Window
- Basement: None
- Number of fireplaces: 1
- Fireplace features: Gas, Main Level: 1, Fireplace
Interior area
- Total structure area: 2,907
- Total interior livable area: 2,907 sqft
Property
Parking
- Total spaces: 3
- Parking features: Attached Garage
- Attached garage spaces: 3
Features
- Levels: One
- Stories: 1
- Entry location: Main
- Patio & porch: Ceramic Tile, Hardwood, Wall to Wall Carpet, Bath Off Primary, Double Pane/Storm Window, Dining Room, Security System, Vaulted Ceiling(s), Walk-In Closet(s), Walk-In Pantry, Fireplace, Water Heater
- Has view: Yes
- View description: Golf Course
Lot
- Size: 0.30 Acres
- Features: Paved, Cable TV, Deck, High Speed Internet, Patio, Sprinkler System
- Topography: Level,Terraces
Details
- Parcel number: 55520000110008
- Zoning description: CITY,Jurisdiction: City
- Special conditions: Standard
- Other equipment: Leased Equipment: None
Construction
Type & style
- Home type: SingleFamily
- Architectural style: Craftsman
- Property subtype: Single Family Residence
Materials
- Cement Planked, Stone
- Foundation: Poured Concrete
- Roof: Composition
Condition
- Very Good
- Year built: 2018
- Major remodel year: 2018
Details
- Builder name: Garrette Custom Homes
Utilities & green energy
- Electric: Company: Puget Sound Energy
- Sewer: Sewer Connected, Company: City of Port Orchard
- Water: Public, Company: City of Port Orchard
- Utilities for property: Astound, Astound
Community & neighborhood
Security
- Security features: Security System
Community
- Community features: Athletic Court, CCRs, Clubhouse, Golf, Park, Playground, Trail(s)
Location
- Region: Pt Orchard
- Subdivision: McCormick
HOA & financial
HOA
- HOA fee: $60 monthly
- Association phone: 360-895-3800
Other
Other facts
- Listing terms: Cash Out,Conventional,FHA,VA Loan
- Cumulative days on market: 723 days
Price history
| Date | Event | Price |
|---|---|---|
| 7/10/2023 | Sold | $1,037,500-5.6%$357/sqft |
Source: | ||
| 6/12/2023 | Pending sale | $1,099,000$378/sqft |
Source: | ||
| 6/5/2023 | Price change | $1,099,000-4.4%$378/sqft |
Source: | ||
| 5/4/2023 | Listed for sale | $1,150,000+58.8%$396/sqft |
Source: | ||
| 11/30/2018 | Sold | $724,029$249/sqft |
Source: | ||
Public tax history
| Year | Property taxes | Tax assessment |
|---|---|---|
| 2024 | $7,697 +3.6% | $882,550 |
| 2023 | $7,430 +7.5% | $882,550 +7.5% |
| 2022 | $6,908 -4.4% | $821,310 +13.5% |
Find assessor info on the county website
Neighborhood: 98367
Nearby schools
GreatSchools rating
- 5/10Sidney Glen Elementary SchoolGrades: PK-5Distance: 1 mi
- 7/10Cedar Heights Junior High SchoolGrades: 6-8Distance: 1.4 mi
- 7/10South Kitsap High SchoolGrades: 9-12Distance: 3.4 mi
Get a cash offer in 3 minutes
Find out how much your home could sell for in as little as 3 minutes with a no-obligation cash offer.
Estimated market value
$1,016,700



