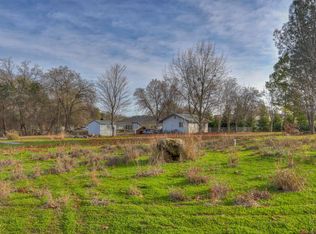Closed
$2,500,000
4850 Hansen Rd, Loomis, CA 95650
2beds
1,520sqft
Single Family Residence
Built in 2021
39 Acres Lot
$-- Zestimate®
$1,645/sqft
$3,810 Estimated rent
Home value
Not available
Estimated sales range
Not available
$3,810/mo
Zestimate® history
Loading...
Owner options
Explore your selling options
What's special
Discover an unparalleled opportunity to own a truly exceptional property in the heart of Loomis, seamlessly blending historical allure with contemporary luxury. This exclusive offering presents a once-in-a-lifetime chance for a discerning buyer to claim ownership of this distinctive parcel, marking its inaugural appearance on the market. Encompassing an expansive 39 acres of prime agricultural land adorned with mature fruit trees and thoughtfully fenced, this property stands as a versatile canvas, catering to a myriad of possibilities. Whether contemplating subdivision (current zoning allows for 4.6 acres per lot), crafting a private estate, or maintaining its essence as an idyllic farmland or pasture, the options are as boundless as the landscape itself. Adding to its allure is the access to PCWA irrigation water (4 miners inches), a coveted resource amplifying the property's potential. The meticulously crafted 2 bed/2 bath residence, an architectural masterpiece erected in 2021, seamlessly marries contemporary features with refined design. Following a Pre-Development meeting with the County, support has been indicated for subdividing the property into 2.3-acre lots, offering flexibility for future residential development. Environmental reports have already been completed.
Zillow last checked: 8 hours ago
Listing updated: May 12, 2025 at 12:45pm
Listed by:
Sean Work DRE #01467712 916-847-2175,
eXp Realty of California, Inc.
Bought with:
Sean Work, DRE #01467712
eXp Realty of California, Inc.
Source: MetroList Services of CA,MLS#: 224106499Originating MLS: MetroList Services, Inc.
Facts & features
Interior
Bedrooms & bathrooms
- Bedrooms: 2
- Bathrooms: 2
- Full bathrooms: 2
Primary bedroom
- Features: Walk-In Closet
Primary bathroom
- Features: Shower Stall(s), Dual Flush Toilet, Stone, Multiple Shower Heads, Window
Dining room
- Features: Space in Kitchen, Dining/Living Combo
Kitchen
- Features: Butcher Block Counters, Stone Counters
Heating
- Central, Zoned
Cooling
- Central Air, Zoned
Appliances
- Included: Built-In Electric Oven, Built-In Electric Range, Free-Standing Refrigerator, Range Hood, Dishwasher, Free-Standing Freezer
- Laundry: Other
Features
- Flooring: Concrete
- Has fireplace: No
Interior area
- Total interior livable area: 1,520 sqft
Property
Parking
- Parking features: Open
- Has uncovered spaces: Yes
Features
- Stories: 1
- Fencing: Fenced
Lot
- Size: 39 Acres
- Features: Private, See Remarks, Low Maintenance
Details
- Additional structures: Storage, Outbuilding
- Parcel number: 036071024000
- Zoning description: RA-B-X
- Special conditions: Standard
Construction
Type & style
- Home type: SingleFamily
- Architectural style: Contemporary
- Property subtype: Single Family Residence
Materials
- Stucco, Frame, Wood
- Foundation: Slab
- Roof: Metal
Condition
- Year built: 2021
Utilities & green energy
- Sewer: Septic System
- Water: Public
- Utilities for property: Cable Available, Internet Available
Community & neighborhood
Location
- Region: Loomis
Other
Other facts
- Price range: $2.5M - $2.5M
- Road surface type: Gravel
Price history
| Date | Event | Price |
|---|---|---|
| 5/9/2025 | Sold | $2,500,000-24.2%$1,645/sqft |
Source: MetroList Services of CA #224106499 Report a problem | ||
| 5/2/2025 | Pending sale | $3,300,000$2,171/sqft |
Source: MetroList Services of CA #224106499 Report a problem | ||
| 5/1/2025 | Listing removed | $3,300,000$2,171/sqft |
Source: MetroList Services of CA #224106499 Report a problem | ||
| 4/5/2025 | Pending sale | $3,300,000$2,171/sqft |
Source: MetroList Services of CA #224106499 Report a problem | ||
| 4/1/2025 | Listing removed | $3,300,000$2,171/sqft |
Source: MetroList Services of CA #224106499 Report a problem | ||
Public tax history
| Year | Property taxes | Tax assessment |
|---|---|---|
| 2025 | $3,760 -0.2% | $308,641 +2% |
| 2024 | $3,767 +1.7% | $302,590 +0.3% |
| 2023 | $3,704 +46.9% | $301,597 +65.1% |
Find assessor info on the county website
Neighborhood: 95650
Nearby schools
GreatSchools rating
- 8/10Placer Elementary SchoolGrades: K-8Distance: 0.7 mi
- 10/10Del Oro High SchoolGrades: 9-12Distance: 2.9 mi
