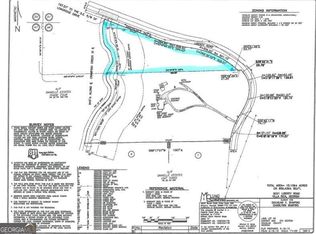Custom Built Brick Home On Private 4.03 Acre Tract With Lake View And Beautiful Secret Garden! Stunning Entry With Marble Foyer Opens To Huge Great Room With Fireplace, Hardwood Flooring, Built-In Entertainment Center With Shelving. Formal Banquet Dining Hall Perfect For Entertaining. Designer Features Include Heavy Trim Package, Rounded Corners, Wainscoting, Plantation Shutters, Surround Sound, Multiple Window Seats, Lots Of Storage. Gourmet Kitchen With Custom Cabinetry, Tile Floor, Built-In Appliances With Wood Grain Fronts And Under Cabinet Lighting (in upper and lower kitchen). Lovely Breakfast Room With Custom Marble Table And Window Seat. Elegant Owners Suite On Main Level Is A Dream With Stunning Sitting Room And Witches Hat Ceiling/Office With Fireplace. Up-Lighting In Trey Ceiling In Master Bedroom/Sitting Room. Custom Closets With Shelving. Spa Bath. Guest Suite On Main. Automatic Light Shutoff On Closet Doors On Main Level. Huge Bonus Room Upstairs Plus Bedroom, Large Closets, Unfinished Attic Space. Laundry Chute. Lower Level Is Complete In-Law Suite/Apartment With Private Entrance. 2 Bedrooms Plus Jack-n-Jill Bath. Family Room With Fireplace. Dining Room, Office, 2nd Kitchen With Columns, Tile Floor, Breakfast Bar. Central Vac System. Large Crown Molding Throughout Master Bedroom And Main Living Areas On Main Floor And Lower Level. Large Base Molding Throughout House. Located Minutes To I-20. NO HOA! Suitable For Horses, Fenced Side Yard. Front Yard Sprinkler System. Wonderful Schools. So Many Features - A Must See!
This property is off market, which means it's not currently listed for sale or rent on Zillow. This may be different from what's available on other websites or public sources.
