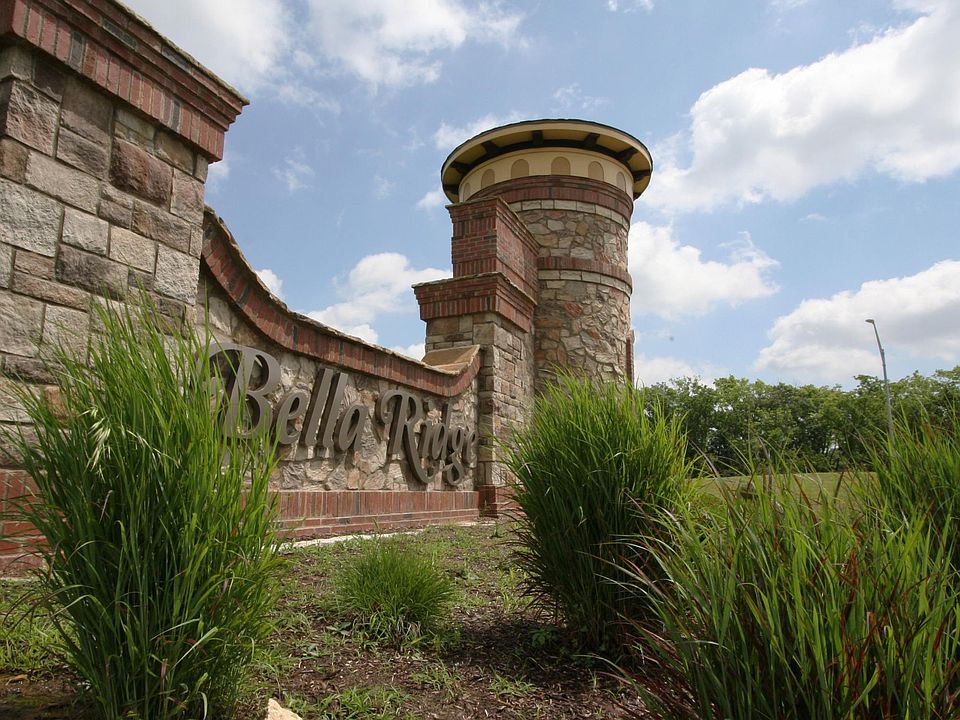This stunning 4-bedroom, 3-bathroom home offers over 3,000 square feet of beautifully finished living space with thoughtful upgrades throughout. Situated on a desirable walkout lot, enjoy outdoor living at its finest with an enlarged covered deck and spacious patio, perfect for entertaining or relaxing. Step inside to a light-filled great room featuring custom built-ins, complemented by a striking floor-to-ceiling accent wall along the staircase. The heart of the home is the gourmet kitchen, showcasing upgraded quartz countertops, an elegant hutch, a walk-in pantry, and engineered hardwood flooring that flows throughout the main level. The primary suite is a true retreat, complete with a generous walk-in closet, direct laundry access, and a luxurious en-suite bath. A second main-floor bedroom with a vaulted ceiling and an additional full bath provide flexibility for guests or a home office. Head to the walkout lower level to discover a cozy stone fireplace, an entertaining wet bar, two additional bedrooms, and a full bath—ideal for hosting or multigenerational living. Bonus features include an oversized 24’ deep garage and premium trim and tile upgrades throughout. This home is a perfect blend of comfort, craftsmanship, and convenience—schedule your private showing today!
Active
$765,845
4850 NW Huonker Ct, Riverside, MO 64150
4beds
3,029sqft
Single Family Residence
Built in 2025
7,840.8 Square Feet Lot
$-- Zestimate®
$253/sqft
$190/mo HOA
What's special
Cozy stone fireplaceUpgraded quartz countertopsLuxurious en-suite bathPrimary suiteCustom built-insEntertaining wet barDesirable walkout lot
- 103 days |
- 88 |
- 1 |
Zillow last checked: 7 hours ago
Listing updated: August 17, 2025 at 02:12pm
Listing Provided by:
John Barth 816-591-2555,
RE/MAX Innovations,
David Barth 816-591-2550,
RE/MAX Innovations
Source: Heartland MLS as distributed by MLS GRID,MLS#: 2558503
Travel times
Schedule tour
Facts & features
Interior
Bedrooms & bathrooms
- Bedrooms: 4
- Bathrooms: 3
- Full bathrooms: 3
Dining room
- Description: Kit/Dining Combo
Heating
- Forced Air
Cooling
- Electric
Features
- Flooring: Carpet, Ceramic Tile, Tile, Wood
- Basement: Walk-Out Access
- Number of fireplaces: 1
Interior area
- Total structure area: 3,029
- Total interior livable area: 3,029 sqft
- Finished area above ground: 1,746
- Finished area below ground: 1,283
Property
Parking
- Total spaces: 3
- Parking features: Attached, Garage Faces Front
- Attached garage spaces: 3
Lot
- Size: 7,840.8 Square Feet
Details
- Parcel number: 199.032300009123.000
Construction
Type & style
- Home type: SingleFamily
- Architectural style: Cape Cod
- Property subtype: Single Family Residence
Materials
- Stone Veneer, Stucco
- Roof: Composition
Condition
- Under Construction
- New construction: Yes
- Year built: 2025
Details
- Builder model: Fairfield Expanded
- Builder name: Inspired Homes LLC
Utilities & green energy
- Sewer: Public Sewer
- Water: Public
Community & HOA
Community
- Subdivision: Bella Ridge
HOA
- Has HOA: Yes
- Amenities included: Clubhouse, Pool
- Services included: Maintenance Grounds, Snow Removal
- HOA fee: $190 monthly
- HOA name: Bella Ridge HOA
Location
- Region: Riverside
Financial & listing details
- Price per square foot: $253/sqft
- Date on market: 6/26/2025
- Listing terms: Cash,Conventional,FHA,VA Loan
- Ownership: Private
About the community
When you choose to set down your roots in our Bella Ridge community, you will truly get the best of both worlds-with a peaceful setting that is easily felt throughout the community as well as quick access to the lively downtown streets of Kansas City, the life you've always dreamed of having is easily within reach. Bella Ridge is located just off of Hwy 9 and I-635, ensuring that you will also have easy access to all of the incredible shopping, dining and entertainment options that the growing city of Parkville has to offer. When you decide to purchase a home within this new construction community, you'll have the option of choosing between 5 incredible floor plans ranging from 1,688-3,014 square feet with 3-5 bedrooms, 2-3.5 bathrooms and 2 to 3-car garages. The community also has maintenance provided for residents-ensuring that all of your home needs will be taken care of in a timely and efficient manner. With community amenities including a pool, clubhouse and playground as well, you won't want to miss out on the opportunity to live within this highly sought-after new home community at Bella Ridge.
Source: Inspired Homes

