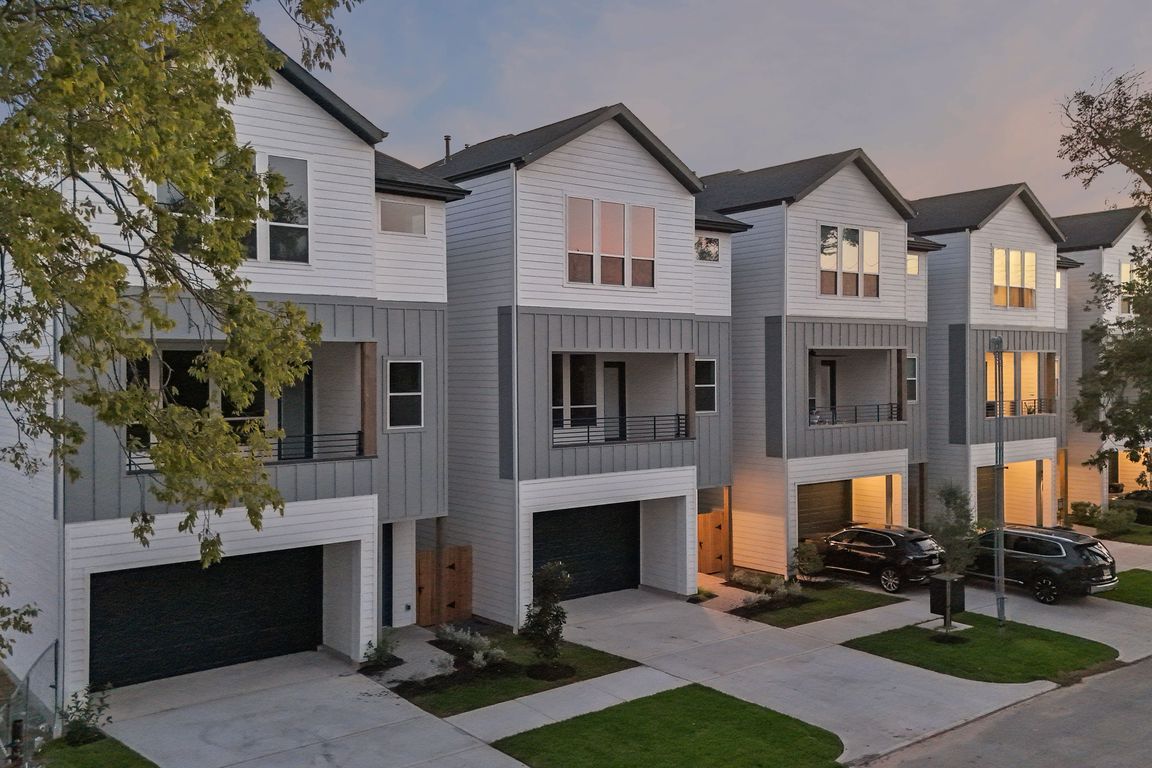Open: Sat 1pm-4pm

New constructionPrice cut: $20K (9/18)
$349,990
3beds
1,965sqft
4850 Pinemont Dr, Houston, TX 77092
3beds
1,965sqft
Single family residence
Built in 2024
1,502 sqft
2 Attached garage spaces
$178 price/sqft
$1,295 annually HOA fee
What's special
Lavish finishesTree-lined streetsPremium samsung appliancesGourmet kitchens
Welcome to The Reserve at Oak Forest - a unique community built by the award winning builder CitySide Homes. This exclusive, gated community offers a collection of meticulously crafted homes featuring lavish finishes, from stunning flooring to gourmet kitchens equipped with premium Samsung appliances. Each residence showcases unparalleled attention to detail, ...
- 14 days |
- 263 |
- 15 |
Source: HAR,MLS#: 90266452
Travel times
Kitchen
Living Room
Bedroom
Zillow last checked: 7 hours ago
Listing updated: October 06, 2025 at 02:05pm
Listed by:
Ashwin Kewalramani TREC #0700464 713-373-7401,
New Age,
Gabrielle Cos
Source: HAR,MLS#: 90266452
Facts & features
Interior
Bedrooms & bathrooms
- Bedrooms: 3
- Bathrooms: 4
- Full bathrooms: 3
- 1/2 bathrooms: 1
Rooms
- Room types: Utility Room
Primary bathroom
- Features: Half Bath, Primary Bath: Separate Shower, Secondary Bath(s): Tub/Shower Combo
Kitchen
- Features: Kitchen Island, Pantry, Pots/Pans Drawers, Walk-in Pantry
Heating
- Natural Gas, Zoned
Cooling
- Electric, Zoned
Appliances
- Included: ENERGY STAR Qualified Appliances, Water Heater, Disposal, Gas Oven, Microwave, Gas Range, Dishwasher
- Laundry: Gas Dryer Hookup, Washer Hookup
Features
- High Ceilings, Prewired for Alarm System, 1 Bedroom Down - Not Primary BR, En-Suite Bath, Primary Bed - 3rd Floor, Walk-In Closet(s)
- Flooring: Carpet, Tile, Vinyl
- Windows: Insulated/Low-E windows
Interior area
- Total structure area: 1,965
- Total interior livable area: 1,965 sqft
Video & virtual tour
Property
Parking
- Total spaces: 2
- Parking features: Attached
- Attached garage spaces: 2
Features
- Stories: 3
- Exterior features: Balcony, Sprinkler System
- Fencing: Back Yard
Lot
- Size: 1,502.82 Square Feet
- Features: Subdivided, 0 Up To 1/4 Acre
Details
- Parcel number: 1460410010015
Construction
Type & style
- Home type: SingleFamily
- Architectural style: Contemporary,Traditional
- Property subtype: Single Family Residence
Materials
- Batts Insulation, Blown-In Insulation, Other
- Foundation: Slab
- Roof: Composition
Condition
- New construction: Yes
- Year built: 2024
Details
- Builder name: CitySide Homes
Utilities & green energy
- Sewer: Public Sewer
- Water: Public
Green energy
- Green verification: ENERGY STAR Certified Homes, HERS Index Score
- Energy efficient items: Attic Vents, Thermostat, Lighting, HVAC, HVAC>13 SEER, Exposure/Shade
Community & HOA
Community
- Security: Prewired for Alarm System
- Subdivision: Reserve At Oak Forest
HOA
- Has HOA: Yes
- HOA fee: $1,295 annually
Location
- Region: Houston
Financial & listing details
- Price per square foot: $178/sqft
- Date on market: 9/25/2025
- Listing terms: Cash,Conventional,FHA,VA Loan
- Ownership: Full Ownership
- Road surface type: Concrete