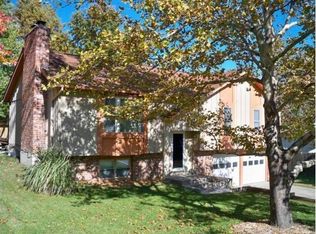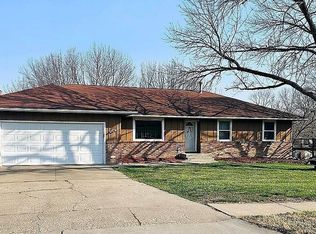Sold
Price Unknown
4850 SW Commanche Rd, Topeka, KS 66614
4beds
1,910sqft
Single Family Residence, Residential
Built in 1976
14,805 Acres Lot
$303,500 Zestimate®
$--/sqft
$2,277 Estimated rent
Home value
$303,500
$288,000 - $319,000
$2,277/mo
Zestimate® history
Loading...
Owner options
Explore your selling options
What's special
This home comes with its very own backyard oasis! You won't want to leave this large covered, screened-in porch out the back overlooking a beautiful in-ground pool. Inside enjoy an oversized kitchen and open living area. Lots of parking available with an extra detached 3rd car garage. Well-maintained home ready for you to move in and enjoy.
Zillow last checked: 8 hours ago
Listing updated: March 29, 2024 at 12:06pm
Listed by:
Laine Hash 785-554-5516,
Genesis, LLC, Realtors
Bought with:
Patrick Habiger, 00051888
KW One Legacy Partners, LLC
Source: Sunflower AOR,MLS#: 232231
Facts & features
Interior
Bedrooms & bathrooms
- Bedrooms: 4
- Bathrooms: 3
- Full bathrooms: 3
Primary bedroom
- Level: Upper
- Area: 172.5
- Dimensions: 15x11.5
Bedroom 2
- Level: Upper
- Area: 156
- Dimensions: 13x12
Bedroom 3
- Level: Upper
- Area: 105
- Dimensions: 10.5x10
Bedroom 4
- Level: Lower
- Area: 143
- Dimensions: 13x11
Dining room
- Level: Upper
- Area: 126.5
- Dimensions: 11.5x11
Family room
- Level: Lower
- Area: 198
- Dimensions: 18x11
Kitchen
- Level: Upper
- Area: 166.75
- Dimensions: 14.5x11.5
Laundry
- Level: Lower
- Area: 56.25
- Dimensions: 7.5x7.5
Living room
- Level: Upper
- Area: 247
- Dimensions: 19x13
Heating
- Natural Gas
Cooling
- Central Air
Appliances
- Included: Oven, Microwave, Dishwasher, Refrigerator
- Laundry: Lower Level
Features
- Flooring: Laminate, Carpet
- Basement: Concrete,Full,Partially Finished
- Number of fireplaces: 2
- Fireplace features: Two, Recreation Room, Living Room
Interior area
- Total structure area: 1,910
- Total interior livable area: 1,910 sqft
- Finished area above ground: 1,340
- Finished area below ground: 570
Property
Parking
- Parking features: Attached, Detached, Auto Garage Opener(s), Garage Door Opener
- Has attached garage: Yes
Features
- Patio & porch: Screened
- Has private pool: Yes
- Pool features: In Ground
- Fencing: Fenced
Lot
- Size: 14,805 Acres
- Dimensions: 105 x 141
Details
- Parcel number: R59013
- Special conditions: Standard,Arm's Length
Construction
Type & style
- Home type: SingleFamily
- Property subtype: Single Family Residence, Residential
Materials
- Roof: Composition
Condition
- Year built: 1976
Utilities & green energy
- Water: Public
Community & neighborhood
Location
- Region: Topeka
- Subdivision: Skyline Park
Price history
| Date | Event | Price |
|---|---|---|
| 3/29/2024 | Sold | -- |
Source: | ||
| 2/1/2024 | Pending sale | $289,900$152/sqft |
Source: | ||
| 12/29/2023 | Listed for sale | $289,900$152/sqft |
Source: | ||
| 11/20/2023 | Listing removed | -- |
Source: | ||
| 11/1/2023 | Listed for sale | $289,900$152/sqft |
Source: | ||
Public tax history
| Year | Property taxes | Tax assessment |
|---|---|---|
| 2025 | -- | $29,774 +8.8% |
| 2024 | $3,904 +2.6% | $27,370 +5% |
| 2023 | $3,804 +8.5% | $26,068 +12% |
Find assessor info on the county website
Neighborhood: Burnett's
Nearby schools
GreatSchools rating
- 5/10Mceachron Elementary SchoolGrades: PK-5Distance: 0.5 mi
- 6/10Marjorie French Middle SchoolGrades: 6-8Distance: 0.5 mi
- 3/10Topeka West High SchoolGrades: 9-12Distance: 1.7 mi
Schools provided by the listing agent
- Elementary: McEachron Elementary School/USD 501
- Middle: French Middle School/USD 501
- High: Topeka West High School/USD 501
Source: Sunflower AOR. This data may not be complete. We recommend contacting the local school district to confirm school assignments for this home.

