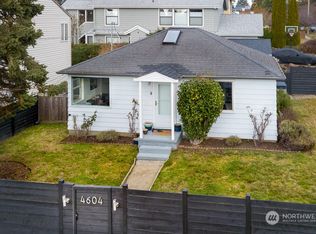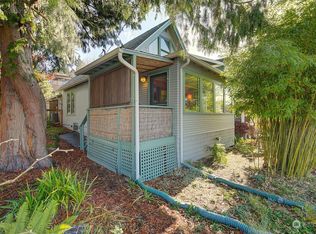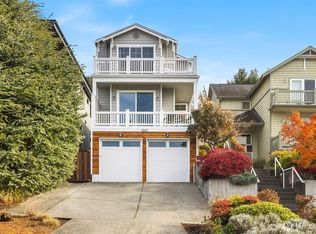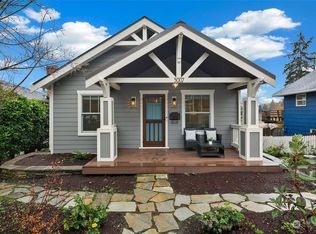Sold
Listed by:
Doris H Ong,
Realogics Sotheby's Int'l Rlty
Bought with: Keller Williams North Seattle
$1,185,000
4851 46th Avenue SW, Seattle, WA 98116
4beds
2,170sqft
Single Family Residence
Built in 1988
4,813.38 Square Feet Lot
$1,196,100 Zestimate®
$546/sqft
$4,850 Estimated rent
Home value
$1,196,100
$1.14M - $1.26M
$4,850/mo
Zestimate® history
Loading...
Owner options
Explore your selling options
What's special
Custom home in prime Alaska Junction neighborhood. Minutes to shops, eateries & Farmer’s Market, it’s all convenient. Located on a quiet charming tree-lined street, this home boasts a driveway w/attached 2 car garage. Open concept designed home is perfect for today’s lifestyle. Cathedral ceilings, exposed wood beams & walls of windows creates an incredible living space. Exceptional light streams thru numerous & beautifully trimmed picture & transom windows. Floating staircase leads to a dreamy primary suite. Acacia floors & Elfa Container Store closet systems! Flex space for office space/relaxation area. Upgrades include New AC, furnace. HWT, fence & deck. Low maintenance & private backyard is perfect for entertaining. Welcome home!
Zillow last checked: 8 hours ago
Listing updated: August 04, 2023 at 04:43pm
Offers reviewed: Jul 11
Listed by:
Doris H Ong,
Realogics Sotheby's Int'l Rlty
Bought with:
Eric J Robison, 23387
Keller Williams North Seattle
Source: NWMLS,MLS#: 2135022
Facts & features
Interior
Bedrooms & bathrooms
- Bedrooms: 4
- Bathrooms: 3
- Full bathrooms: 1
- 3/4 bathrooms: 1
- 1/2 bathrooms: 1
- Main level bedrooms: 2
Primary bedroom
- Level: Second
Bedroom
- Level: Main
Bedroom
- Level: Second
Bedroom
- Level: Main
Bathroom three quarter
- Level: Second
Bathroom full
- Level: Main
Other
- Level: Main
Bonus room
- Level: Second
Den office
- Level: Second
Dining room
- Level: Main
Entry hall
- Level: Main
Great room
- Level: Main
Kitchen with eating space
- Level: Main
Living room
- Level: Main
Utility room
- Level: Main
Heating
- Fireplace(s), Forced Air, Heat Pump
Cooling
- Central Air
Appliances
- Included: Dishwasher_, Dryer, GarbageDisposal_, Refrigerator_, StoveRange_, Washer, Dishwasher, Garbage Disposal, Refrigerator, StoveRange, Water Heater: gas
Features
- Ceiling Fan(s), Dining Room, High Tech Cabling, Walk-In Pantry
- Flooring: Concrete, Engineered Hardwood, Vinyl
- Windows: Double Pane/Storm Window, Skylight(s)
- Basement: None
- Number of fireplaces: 1
- Fireplace features: Pellet Stove, Main Level: 1, Fireplace
Interior area
- Total structure area: 2,170
- Total interior livable area: 2,170 sqft
Property
Parking
- Total spaces: 2
- Parking features: Attached Garage
- Attached garage spaces: 2
Features
- Levels: Two
- Stories: 2
- Entry location: Main
- Patio & porch: Concrete, Ceiling Fan(s), Double Pane/Storm Window, Dining Room, High Tech Cabling, Skylight(s), Vaulted Ceiling(s), Walk-In Pantry, Fireplace, Water Heater
- Has view: Yes
- View description: Mountain(s), Partial, Sound, Territorial
- Has water view: Yes
- Water view: Sound
Lot
- Size: 4,813 sqft
- Features: Curbs, Paved, Sidewalk, Cable TV, Deck, Fenced-Partially, Gas Available, High Speed Internet, Patio
- Topography: Level
Details
- Parcel number: 7571200090
- Zoning description: Jurisdiction: City
- Special conditions: Standard
Construction
Type & style
- Home type: SingleFamily
- Architectural style: Northwest Contemporary
- Property subtype: Single Family Residence
Materials
- Wood Siding
- Foundation: Slab
- Roof: Composition
Condition
- Very Good
- Year built: 1988
Utilities & green energy
- Electric: Company: Seattle City Light
- Sewer: Sewer Connected, Company: Seattle Public Utilities
- Water: Public, Company: Seattle Public Utilities
- Utilities for property: Xfinity, Century Link
Community & neighborhood
Location
- Region: Seattle
- Subdivision: Alaska Junction
Other
Other facts
- Listing terms: Cash Out,Conventional
- Cumulative days on market: 664 days
Price history
| Date | Event | Price |
|---|---|---|
| 8/4/2023 | Sold | $1,185,000+20.3%$546/sqft |
Source: | ||
| 7/12/2023 | Pending sale | $985,000$454/sqft |
Source: | ||
| 7/6/2023 | Listed for sale | $985,000+26.3%$454/sqft |
Source: | ||
| 9/28/2018 | Sold | $780,000-2.4%$359/sqft |
Source: | ||
| 8/18/2018 | Pending sale | $799,000$368/sqft |
Source: John L Scott Real Estate #1340064 | ||
Public tax history
| Year | Property taxes | Tax assessment |
|---|---|---|
| 2024 | $9,270 +10.3% | $933,000 +7.5% |
| 2023 | $8,401 +5.2% | $868,000 -5.8% |
| 2022 | $7,989 +9.7% | $921,000 +19.6% |
Find assessor info on the county website
Neighborhood: Seaview
Nearby schools
GreatSchools rating
- 8/10Genesee Hill Elementary SchoolGrades: K-5Distance: 0.6 mi
- 9/10Madison Middle SchoolGrades: 6-8Distance: 1.1 mi
- 7/10West Seattle High SchoolGrades: 9-12Distance: 1.3 mi
Schools provided by the listing agent
- Elementary: Genesee Hill Elementary
- Middle: Madison Mid
- High: West Seattle High
Source: NWMLS. This data may not be complete. We recommend contacting the local school district to confirm school assignments for this home.

Get pre-qualified for a loan
At Zillow Home Loans, we can pre-qualify you in as little as 5 minutes with no impact to your credit score.An equal housing lender. NMLS #10287.
Sell for more on Zillow
Get a free Zillow Showcase℠ listing and you could sell for .
$1,196,100
2% more+ $23,922
With Zillow Showcase(estimated)
$1,220,022


