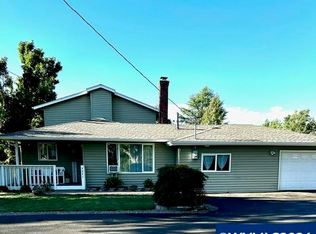Nice solid 3 bedroom home on corner lot. Country kitchen with lots of storage & built-ins. Open living-dining room concept with gas insert fireplace. Wood floors in two bedrooms. Updates include: interior/exterior paint, electrical box, garage door, and gutters. Gas forced A/C. Gas stub behind electric range.
This property is off market, which means it's not currently listed for sale or rent on Zillow. This may be different from what's available on other websites or public sources.
