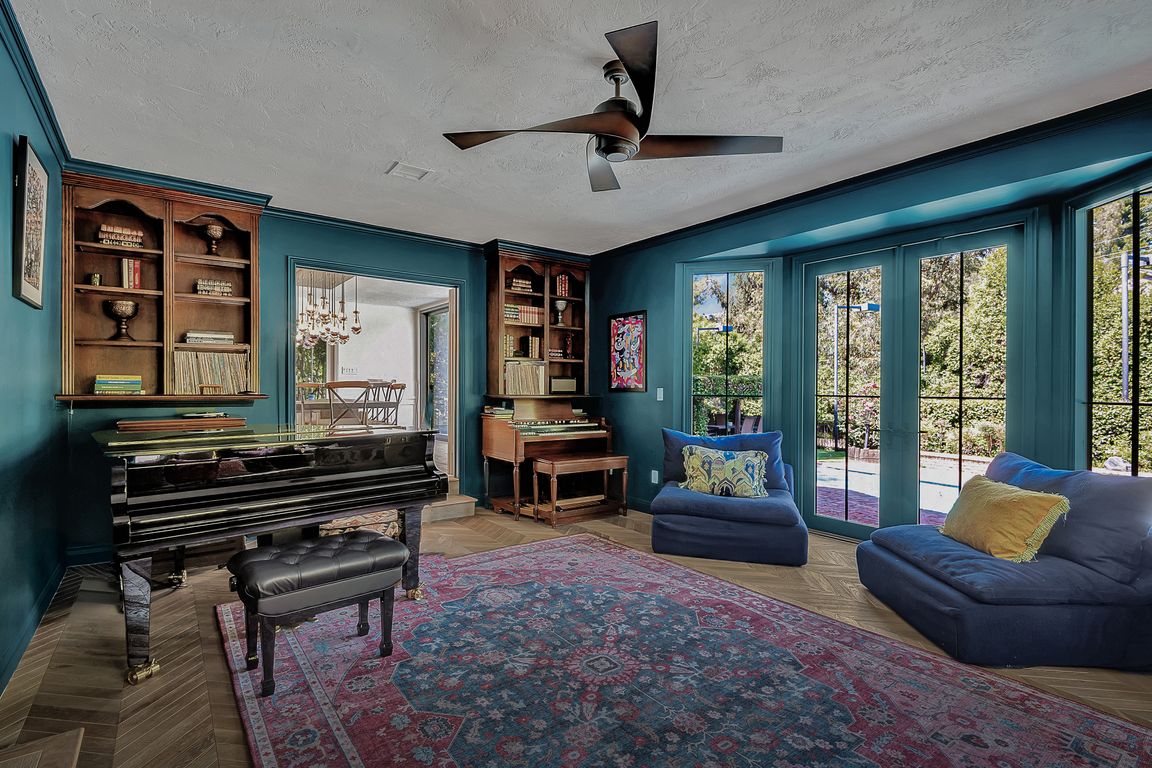
For sale
$3,995,000
6beds
5,008sqft
4851 Corbin Ave, Tarzana, CA 91356
6beds
5,008sqft
Single family residence
Built in 1977
0.94 Acres
3 Attached garage spaces
$798 price/sqft
What's special
Privately situated behind secluded gates in one of Tarzana’s most sought-after neighborhoods just South of Ventura Boulevard, this timeless 1-acre tennis court estate is an exclusive sanctuary. Two gates open to a long, treelined driveway and sprawling park-like lot, where mature landscaping and a classic architectural design create striking curb appeal. Featuring over ...
- 174 days |
- 653 |
- 38 |
Source: CRMLS,MLS#: SR25241505 Originating MLS: California Regional MLS
Originating MLS: California Regional MLS
Travel times
Living Room
Kitchen
Primary Bedroom
Zillow last checked: 8 hours ago
Listing updated: November 05, 2025 at 01:06pm
Listing Provided by:
Gina Michelle DRE #01503003 818-850-1458,
The Agency,
Emil Hartoonian DRE #01796925 310-990-0063,
The Agency
Source: CRMLS,MLS#: SR25241505 Originating MLS: California Regional MLS
Originating MLS: California Regional MLS
Facts & features
Interior
Bedrooms & bathrooms
- Bedrooms: 6
- Bathrooms: 6
- Full bathrooms: 6
- Main level bathrooms: 2
- Main level bedrooms: 1
Rooms
- Room types: Bedroom, Family Room, Game Room, Kitchen, Laundry, Living Room, Primary Bathroom, Primary Bedroom, Office, Dining Room
Primary bedroom
- Features: Primary Suite
Bedroom
- Features: Bedroom on Main Level
Bathroom
- Features: Bathtub, Dual Sinks, Soaking Tub, Separate Shower, Walk-In Shower
Kitchen
- Features: Kitchen Island, Remodeled, Updated Kitchen, Walk-In Pantry
Heating
- Central
Cooling
- Central Air
Appliances
- Included: 6 Burner Stove, Built-In Range, Dishwasher, Freezer, Disposal, Ice Maker, Water Purifier, Dryer, Washer
- Laundry: Laundry Chute, Laundry Room
Features
- Beamed Ceilings, Breakfast Bar, Built-in Features, Balcony, Separate/Formal Dining Room, Eat-in Kitchen, Furnished, Living Room Deck Attached, Recessed Lighting, Storage, Unfurnished, Bar, Bedroom on Main Level, Primary Suite
- Flooring: Stone, Wood
- Doors: French Doors, Sliding Doors
- Has fireplace: Yes
- Fireplace features: Electric, Gas, Living Room, Primary Bedroom
- Furnished: Yes
- Common walls with other units/homes: No Common Walls
Interior area
- Total interior livable area: 5,008 sqft
Video & virtual tour
Property
Parking
- Total spaces: 13
- Parking features: Concrete, Door-Multi, Direct Access, Driveway, Electric Gate, Garage Faces Front, Garage
- Attached garage spaces: 3
- Uncovered spaces: 10
Features
- Levels: Two
- Stories: 2
- Entry location: 1
- Patio & porch: Brick, Covered, Open, Patio
- Has private pool: Yes
- Pool features: Heated, In Ground, Private
- Has spa: Yes
- Spa features: Heated, In Ground, Private
- Has view: Yes
- View description: Trees/Woods
Lot
- Size: 0.94 Acres
- Features: Back Yard, Garden, Lawn, Landscaped, Sprinkler System
Details
- Parcel number: 2178002007
- Zoning: LARA
- Special conditions: Standard
Construction
Type & style
- Home type: SingleFamily
- Architectural style: Modern,Traditional
- Property subtype: Single Family Residence
Materials
- Brick
Condition
- New construction: No
- Year built: 1977
Utilities & green energy
- Sewer: Public Sewer
- Water: Public
- Utilities for property: Electricity Connected, Natural Gas Connected, Sewer Connected, Water Connected
Community & HOA
Community
- Features: Curbs, Sidewalks
- Security: Security System, Fire Detection System, Security Gate, Key Card Entry, Smoke Detector(s)
Location
- Region: Tarzana
Financial & listing details
- Price per square foot: $798/sqft
- Tax assessed value: $1,740,376
- Annual tax amount: $21,646
- Date on market: 10/16/2025
- Cumulative days on market: 175 days
- Listing terms: Cash to New Loan
- Road surface type: Paved
Price history
| Date | Event | Price |
|---|---|---|
| 10/17/2025 | Listed for rent | $14,000-12.5%$3/sqft |
Source: CRMLS #SR25241511 | ||
| 10/1/2025 | Listing removed | $16,000$3/sqft |
Source: CRMLS #SR25189552 | ||
| 8/25/2025 | Listed for rent | $16,000-11.1%$3/sqft |
Source: CRMLS #SR25189552 | ||
| 6/30/2025 | Listed for sale | $4,395,000+176.7%$878/sqft |
Source: | ||
| 6/11/2025 | Listing removed | $18,000$4/sqft |
Source: Zillow Rentals | ||
Public tax history
| Year | Property taxes | Tax assessment |
|---|---|---|
| 2025 | $21,646 +2.4% | $1,740,376 +2.2% |
| 2024 | $21,137 +2% | $1,702,975 +2% |
| 2023 | $20,731 +4.7% | $1,669,584 +2% |
Find assessor info on the county website
BuyAbility℠ payment
Est. payment
$24,920/mo
Principal & interest
$19660
Property taxes
$3862
Home insurance
$1398
Estimated market value
$3.59M - $3.97M
$3,780,300
$19,995/mo
Climate risks
Explore flood, wildfire, and other predictive climate risk information for this property on First Street®️.
Nearby schools
GreatSchools rating
- 8/10Wilbur Charter For Enriched AcademicsGrades: K-5Distance: 1.2 mi
- 3/10Woodland Hills Charter AcademyGrades: 6-8Distance: 1.6 mi
- 9/10Taft Charter HighGrades: 9-12Distance: 0.8 mi