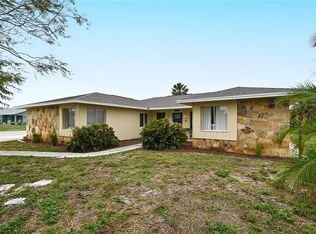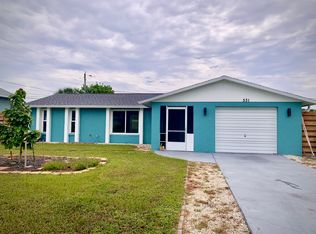Sold for $405,000
$405,000
4851 Neptune Rd, Venice, FL 34293
3beds
1,657sqft
Single Family Residence
Built in 2017
8,000 Square Feet Lot
$357,700 Zestimate®
$244/sqft
$2,927 Estimated rent
Home value
$357,700
$322,000 - $397,000
$2,927/mo
Zestimate® history
Loading...
Owner options
Explore your selling options
What's special
Welcome to Your Gorgeous Home In Florida. This Beautiful well-maintained 2017 Home with 3 Bedrooms and 2 bathrooms is perfectly situated to enjoy the coastal lifestyle you've been dreaming of. Step inside to discover a spacious living area immersed in daylight, 9 feet high ceilings and 10.5 feet tray ceilings creating a luxurious feeling. You will find wood flooring throughout and ceramic tiles in the kitchen and bathrooms. This home offers a split plan with a large master bedroom and its bathrooms including a tiled walk-in shower, bath tub, private toilet and spacious walk-in closet. The opposite side of the living room you will step into the guest area offering a second bathroom with tiled walk-in shower and two plus size bedrooms including a storage closet. Discover a modern kitchen equipped with granite countertop, 2018 stainless steel appliances including a two door fridge, an oven, a cooktop, a hood, a microwave, plenty cabinets and a large corner pantry. Further highlights of this remarkable 2017 Home includes a brand new roof installed in 2023, a new water heater installed in 2022, hurricane windows and hurricane impact garage door, inside laundry, central vacuum, video system and two cars garage with a sink. This property is a short drive to Venice Island, Wellen Park and Manasota beach. Close to shopping, restaurants, beaches and schools. Optional membership to the South Venice Community with a ferry to the beach and community boat ramp to drop a boat or kayak. Close to Shamrock park and the Intercoastal waterway and bike lane (Legacy Trail). So Schedule a showing today and start living the Florida dream.
Zillow last checked: 8 hours ago
Listing updated: August 12, 2024 at 01:29am
Listing Provided by:
Melissa Vigneron 941-786-2689,
COLDWELL BANKER REALTY 941-493-1000
Bought with:
Brittany McDonald, 3548386
B LOCAL REAL ESTATE
Source: Stellar MLS,MLS#: N6133650 Originating MLS: Venice
Originating MLS: Venice

Facts & features
Interior
Bedrooms & bathrooms
- Bedrooms: 3
- Bathrooms: 2
- Full bathrooms: 2
Primary bedroom
- Features: Ceiling Fan(s), Walk-In Closet(s)
- Level: First
- Dimensions: 12x14
Bedroom 2
- Features: Storage Closet
- Level: First
- Dimensions: 10x11
Bedroom 3
- Features: Storage Closet
- Level: First
- Dimensions: 10x11
Primary bathroom
- Features: Dual Sinks, Tub with Separate Shower Stall, Water Closet/Priv Toilet
- Level: First
- Dimensions: 12.6x11.9
Bathroom 2
- Features: Shower No Tub
- Level: First
- Dimensions: 5.3x2.11
Dining room
- Level: First
- Dimensions: 10x13
Kitchen
- Features: Pantry
- Level: First
- Dimensions: 12x12
Living room
- Level: First
- Dimensions: 18x17
Heating
- Central
Cooling
- Central Air
Appliances
- Included: Convection Oven, Dishwasher, Electric Water Heater, Microwave, Range, Range Hood, Refrigerator
- Laundry: Inside
Features
- Cathedral Ceiling(s), Ceiling Fan(s), Central Vacuum, Solid Wood Cabinets, Stone Counters, Tray Ceiling(s), Vaulted Ceiling(s), Walk-In Closet(s)
- Flooring: Ceramic Tile, Laminate, Porcelain Tile, Hardwood
- Doors: Sliding Doors
- Windows: Blinds, Storm Window(s), Thermal Windows
- Has fireplace: No
- Furnished: Yes
- Common walls with other units/homes: Corner Unit
Interior area
- Total structure area: 2,243
- Total interior livable area: 1,657 sqft
Property
Parking
- Total spaces: 2
- Parking features: Driveway, Garage Door Opener
- Attached garage spaces: 2
- Has uncovered spaces: Yes
- Details: Garage Dimensions: 21x20
Features
- Levels: One
- Stories: 1
- Patio & porch: Covered, Deck, Patio, Porch, Screened
- Exterior features: Lighting, Rain Gutters
Lot
- Size: 8,000 sqft
- Features: Corner Lot
Details
- Parcel number: 0459100110
- Zoning: RSF3
- Special conditions: None
Construction
Type & style
- Home type: SingleFamily
- Property subtype: Single Family Residence
Materials
- Block, Stucco
- Foundation: Slab
- Roof: Shingle
Condition
- Completed
- New construction: No
- Year built: 2017
Utilities & green energy
- Sewer: Septic Tank
- Water: Well
- Utilities for property: BB/HS Internet Available, Cable Available, Electricity Connected
Community & neighborhood
Community
- Community features: Community Boat Ramp
Location
- Region: Venice
- Subdivision: SOUTH VENICE
HOA & financial
HOA
- Has HOA: No
Other fees
- Pet fee: $0 monthly
Other financial information
- Total actual rent: 0
Other
Other facts
- Listing terms: Cash,Conventional
- Ownership: Fee Simple
- Road surface type: Concrete
Price history
| Date | Event | Price |
|---|---|---|
| 8/8/2024 | Sold | $405,000$244/sqft |
Source: | ||
| 7/10/2024 | Pending sale | $405,000$244/sqft |
Source: | ||
| 7/2/2024 | Listed for sale | $405,000+39.7%$244/sqft |
Source: | ||
| 6/5/2018 | Sold | $290,000-3.3%$175/sqft |
Source: Public Record Report a problem | ||
| 4/6/2018 | Listed for sale | $299,900+5632%$181/sqft |
Source: AMERICAN EAGLE REALTY, INC. #N5915781 Report a problem | ||
Public tax history
| Year | Property taxes | Tax assessment |
|---|---|---|
| 2025 | -- | $349,900 +22.8% |
| 2024 | $4,339 +37.9% | $284,884 +561.2% |
| 2023 | $3,146 -24.1% | $43,085 -83.1% |
Find assessor info on the county website
Neighborhood: 34293
Nearby schools
GreatSchools rating
- 9/10Taylor Ranch Elementary SchoolGrades: PK-5Distance: 2.9 mi
- 6/10Venice Middle SchoolGrades: 6-8Distance: 4.2 mi
- 6/10Venice Senior High SchoolGrades: 9-12Distance: 4.3 mi
Schools provided by the listing agent
- Elementary: Taylor Ranch Elementary
- Middle: Venice Area Middle
- High: Venice Senior High
Source: Stellar MLS. This data may not be complete. We recommend contacting the local school district to confirm school assignments for this home.
Get a cash offer in 3 minutes
Find out how much your home could sell for in as little as 3 minutes with a no-obligation cash offer.
Estimated market value$357,700
Get a cash offer in 3 minutes
Find out how much your home could sell for in as little as 3 minutes with a no-obligation cash offer.
Estimated market value
$357,700

