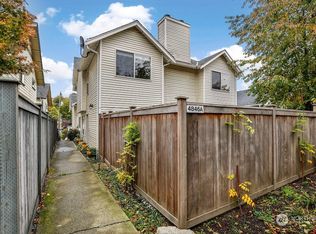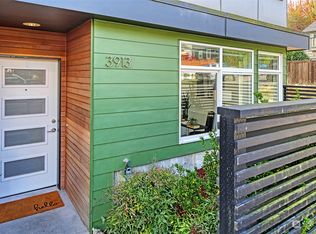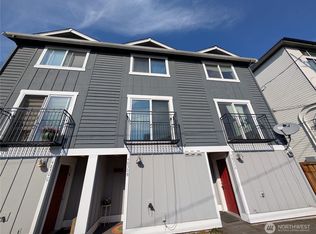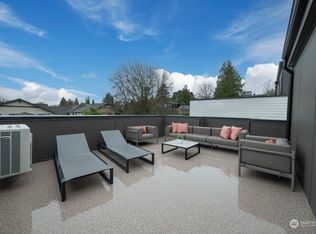Sold
Listed by:
Jared English,
Congress Realty
Bought with: John L. Scott, Inc.
$790,000
4852 40th Avenue SW #B, Seattle, WA 98116
3beds
1,740sqft
Townhouse
Built in 2014
1,254.53 Square Feet Lot
$770,900 Zestimate®
$454/sqft
$3,933 Estimated rent
Home value
$770,900
$732,000 - $809,000
$3,933/mo
Zestimate® history
Loading...
Owner options
Explore your selling options
What's special
Sleek, modern, and meticulously maintained townhouse in a prime Alaska Junction location. Just blocks from West Seattle’s shops, restaurants, grocery stores, and the Sunday market, yet tucked on a quiet street. Rare attached garage, open-concept main floor with private, south-facing fenced patio—ideal for gardening or dining. Light-filled interiors, two spacious bedrooms, and a luxurious top-floor primary suite with walk-in closet and spa-like bath. Rooftop deck (2024) with territorial and peek downtown views. Architect/engineer-owned with premium enhancements: mini-split HVAC (2021), new W/D (2025), custom shelving, and more. No HOA. Quick 10–15 min commute to downtown.
Zillow last checked: 8 hours ago
Listing updated: November 26, 2025 at 09:09am
Listed by:
Jared English,
Congress Realty
Bought with:
Mary A Devino, 89159
John L. Scott, Inc.
Source: NWMLS,MLS#: 2425864
Facts & features
Interior
Bedrooms & bathrooms
- Bedrooms: 3
- Bathrooms: 2
- Full bathrooms: 2
Heating
- Ductless, Electric, Natural Gas
Cooling
- Ductless
Appliances
- Included: Dishwasher(s), Disposal, Dryer(s), Refrigerator(s), Stove(s)/Range(s), Washer(s), Garbage Disposal
Features
- Bath Off Primary, Dining Room
- Has fireplace: No
Interior area
- Total structure area: 1,740
- Total interior livable area: 1,740 sqft
Property
Parking
- Total spaces: 1
- Parking features: Attached Garage
- Attached garage spaces: 1
Features
- Levels: Multi/Split
- Patio & porch: Bath Off Primary, Dining Room, Walk-In Closet(s)
Lot
- Size: 1,254 sqft
- Features: Deck, Gas Available, High Speed Internet, Patio, Rooftop Deck
Details
- Parcel number: 612660093701
- Special conditions: Standard
Construction
Type & style
- Home type: Townhouse
- Property subtype: Townhouse
Materials
- Cement/Concrete
- Roof: Flat
Condition
- Year built: 2014
- Major remodel year: 2014
Utilities & green energy
- Electric: Company: Seattle City Light/PSE
- Sewer: Sewer Connected, Company: SPU
- Water: Public, Company: SPU
- Utilities for property: Century Link
Community & neighborhood
Location
- Region: Seattle
- Subdivision: West Seattle
Other
Other facts
- Listing terms: Cash Out,Conventional,FHA,VA Loan
- Cumulative days on market: 65 days
Price history
| Date | Event | Price |
|---|---|---|
| 11/26/2025 | Sold | $790,000+1.3%$454/sqft |
Source: | ||
| 10/30/2025 | Pending sale | $780,000$448/sqft |
Source: | ||
| 10/22/2025 | Price change | $780,000-1.3%$448/sqft |
Source: | ||
| 10/15/2025 | Price change | $790,000-2.5%$454/sqft |
Source: | ||
| 9/29/2025 | Price change | $810,000-4.5%$466/sqft |
Source: | ||
Public tax history
| Year | Property taxes | Tax assessment |
|---|---|---|
| 2015 | $2,754 | $416,000 +44.9% |
| 2014 | $2,754 | $287,000 |
Find assessor info on the county website
Neighborhood: Fairmount Park
Nearby schools
GreatSchools rating
- 9/10Fairmount Park ElementaryGrades: PK-5Distance: 0.4 mi
- 9/10Madison Middle SchoolGrades: 6-8Distance: 1.1 mi
- 7/10West Seattle High SchoolGrades: 9-12Distance: 1.3 mi
Schools provided by the listing agent
- Elementary: Fairmount Park
- Middle: Madison Mid
- High: West Seattle High
Source: NWMLS. This data may not be complete. We recommend contacting the local school district to confirm school assignments for this home.

Get pre-qualified for a loan
At Zillow Home Loans, we can pre-qualify you in as little as 5 minutes with no impact to your credit score.An equal housing lender. NMLS #10287.
Sell for more on Zillow
Get a free Zillow Showcase℠ listing and you could sell for .
$770,900
2% more+ $15,418
With Zillow Showcase(estimated)
$786,318


