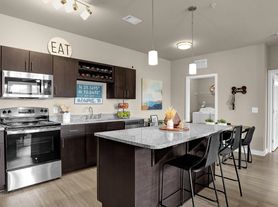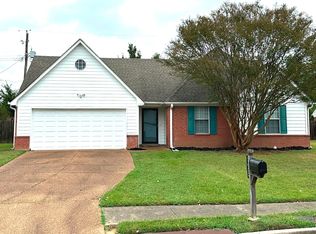Located in a beautiful community near the Irene Golf & Country Club off of Shelby Drive, this residence is the perfect place to call home. Convenient shopping, major employers and dining options are nearby and HWY 385 is easily accessible. Collierville and Olive Branch are also a short drive away.
This one-story brick home features:
- split floor plan with 3 spacious bedrooms
- 2 full baths
- primary bathroom has double vanity and separate tub and shower
- lots of windows and natural light
- fenced backyard
- two-car garage and driveway
Make this home yours and schedule your viewing today!
*THIS PROPERTY IS A SMOKE-FREE PROPERTY*
House for rent
$1,875/mo
4852 Ashcroft Dr, Memphis, TN 38125
3beds
--sqft
Price may not include required fees and charges.
Single family residence
Available now
-- Pets
-- A/C
-- Laundry
-- Parking
-- Heating
What's special
Two-car garageFenced backyardSplit floor planSpacious bedroomsSeparate tub and shower
- 23 days |
- -- |
- -- |
Travel times
Looking to buy when your lease ends?
Get a special Zillow offer on an account designed to grow your down payment. Save faster with up to a 6% match & an industry leading APY.
Offer exclusive to Foyer+; Terms apply. Details on landing page.
Facts & features
Interior
Bedrooms & bathrooms
- Bedrooms: 3
- Bathrooms: 2
- Full bathrooms: 2
Property
Parking
- Details: Contact manager
Details
- Parcel number: D0256RB00096
Construction
Type & style
- Home type: SingleFamily
- Property subtype: Single Family Residence
Community & HOA
Location
- Region: Memphis
Financial & listing details
- Lease term: Contact For Details
Price history
| Date | Event | Price |
|---|---|---|
| 10/10/2025 | Price change | $1,875+2.7% |
Source: Zillow Rentals | ||
| 10/9/2025 | Listed for rent | $1,825 |
Source: Zillow Rentals | ||
| 9/27/2025 | Listing removed | $1,825 |
Source: Zillow Rentals | ||
| 9/24/2025 | Listed for rent | $1,825 |
Source: Zillow Rentals | ||
| 9/19/2025 | Sold | $259,000-4% |
Source: | ||

