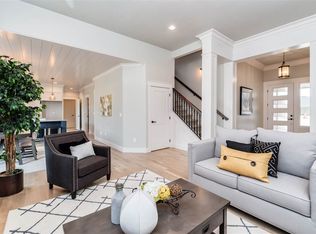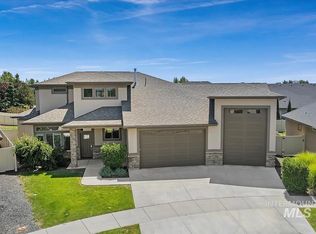Sold
Price Unknown
4852 W Lemon Mint Ct, Eagle, ID 83616
4beds
3baths
2,481sqft
Single Family Residence
Built in 2018
10,454.4 Square Feet Lot
$705,200 Zestimate®
$--/sqft
$2,942 Estimated rent
Home value
$705,200
$670,000 - $740,000
$2,942/mo
Zestimate® history
Loading...
Owner options
Explore your selling options
What's special
Custom built home nestled in the heart of Eagle, Idaho. Vibrant hickory floors accentuate the open concept floor plan anchored by the stacked stone fireplace. View windows & tall ceilings welcome an abundance of natural light. Gourmet kitchen features center island, stainless farmhouse sink, pantry with coffee bar, high-end six burner Thor gas stove, built-in Kenmore Elite double oven & more! Spacious primary suite accented by crown molding & recessed ceiling with double vanities, granite counters, oversized walk-in tile shower, relaxing soaker tub & large walk-in closet. Room for everyone in bonus/flex space with adjacent bedroom & bath. Glass french doors complement the main-level office. Relax under the East facing covered patio overlooking the ready to enjoy landscaped yard. Large three bay garage with finished epoxy floors. Tucked away on a low traffic cul-de-sac. Walking distance to North Star Charter School & Galileo STEM Academy. Life is good!
Zillow last checked: 8 hours ago
Listing updated: July 03, 2023 at 02:11pm
Listed by:
Christian Busnardo 208-880-3705,
Silvercreek Realty Group,
Tamara Rowe 208-562-7530,
Silvercreek Realty Group
Bought with:
William Cowdry
Silvercreek Realty Group
Source: IMLS,MLS#: 98880477
Facts & features
Interior
Bedrooms & bathrooms
- Bedrooms: 4
- Bathrooms: 3
- Main level bathrooms: 2
- Main level bedrooms: 3
Primary bedroom
- Level: Main
- Area: 240
- Dimensions: 16 x 15
Bedroom 2
- Level: Main
- Area: 144
- Dimensions: 12 x 12
Bedroom 3
- Level: Main
- Area: 144
- Dimensions: 12 x 12
Bedroom 4
- Level: Upper
- Area: 117
- Dimensions: 9 x 13
Kitchen
- Level: Main
- Area: 169
- Dimensions: 13 x 13
Office
- Level: Main
- Area: 144
- Dimensions: 12 x 12
Heating
- Forced Air, Natural Gas
Cooling
- Central Air
Appliances
- Included: Gas Water Heater, Dishwasher, Disposal, Double Oven, Microwave, Oven/Range Built-In, Refrigerator
Features
- Bath-Master, Bed-Master Main Level, Guest Room, Split Bedroom, Den/Office, Rec/Bonus, Double Vanity, Central Vacuum Plumbed, Walk-In Closet(s), Breakfast Bar, Pantry, Number of Baths Main Level: 2, Number of Baths Upper Level: 0.5, Bonus Room Size: 22x16, Bonus Room Level: Upper
- Flooring: Hardwood, Tile, Carpet
- Windows: Skylight(s)
- Has basement: No
- Number of fireplaces: 1
- Fireplace features: One, Gas
Interior area
- Total structure area: 2,481
- Total interior livable area: 2,481 sqft
- Finished area above ground: 2,481
- Finished area below ground: 0
Property
Parking
- Total spaces: 3
- Parking features: Attached, Driveway
- Attached garage spaces: 3
- Has uncovered spaces: Yes
- Details: Garage: 33x22
Features
- Levels: Single w/ Upstairs Bonus Room
- Patio & porch: Covered Patio/Deck
- Fencing: Full,Metal,Vinyl
Lot
- Size: 10,454 sqft
- Features: 10000 SF - .49 AC, Irrigation Available, Cul-De-Sac, Auto Sprinkler System, Drip Sprinkler System, Full Sprinkler System, Pressurized Irrigation Sprinkler System
Details
- Parcel number: R2910240060
Construction
Type & style
- Home type: SingleFamily
- Property subtype: Single Family Residence
Materials
- Concrete, Frame, Stone, HardiPlank Type
- Roof: Architectural Style
Condition
- Year built: 2018
Details
- Builder name: Waldorf & Son's
Utilities & green energy
- Water: Public
- Utilities for property: Sewer Connected, Cable Connected
Community & neighborhood
Location
- Region: Eagle
- Subdivision: Foxglove Estates
HOA & financial
HOA
- Has HOA: Yes
- HOA fee: $300 quarterly
Other
Other facts
- Listing terms: Cash,Consider All,Conventional,FHA,VA Loan
- Ownership: Fee Simple
- Road surface type: Paved
Price history
Price history is unavailable.
Public tax history
| Year | Property taxes | Tax assessment |
|---|---|---|
| 2024 | $2,668 -19.4% | $629,500 +5.8% |
| 2023 | $3,312 -1.8% | $595,100 -19.6% |
| 2022 | $3,372 -2.3% | $740,400 +31.8% |
Find assessor info on the county website
Neighborhood: 83616
Nearby schools
GreatSchools rating
- 9/10Eagle Elementary School Of ArtsGrades: PK-5Distance: 3 mi
- 9/10STAR MIDDLE SCHOOLGrades: 6-8Distance: 3 mi
- 10/10Eagle High SchoolGrades: 9-12Distance: 0.7 mi
Schools provided by the listing agent
- Elementary: Galileo Math & Science Magnet
- Middle: Eagle Middle
- High: Eagle
- District: West Ada School District
Source: IMLS. This data may not be complete. We recommend contacting the local school district to confirm school assignments for this home.

