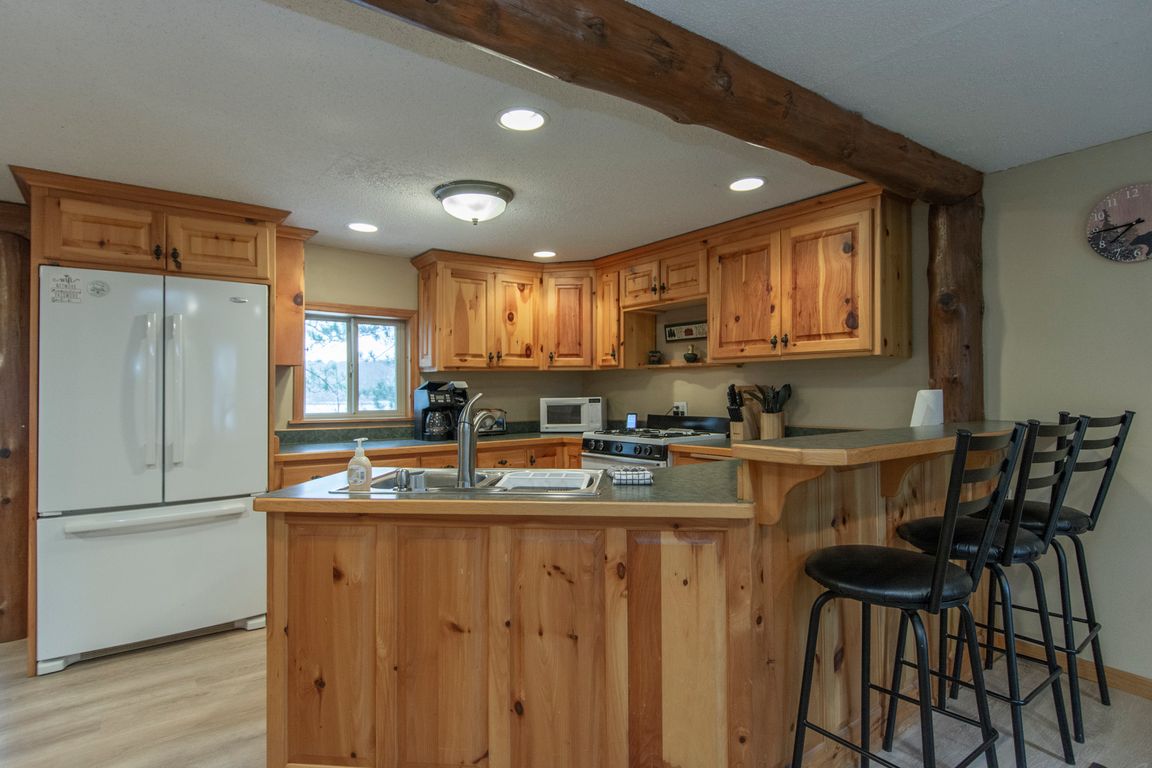
Active
$399,900
2beds
977sqft
48525 194th Pl, McGregor, MN 55760
2beds
977sqft
Single family residence
Built in 1960
0.37 Acres
2 Garage spaces
$409 price/sqft
What's special
Well-kept easy-to-maintain cabinBeautiful lake minnewawaDetached garageEvenings by the fireQuiet bayMetal roof
Enjoy the simple cabin life in this charming one-level, 2-bedroom, 1-bath home nestled in a quiet bay on beautiful Lake Minnewawa. From morning coffee on the deck to evenings by the fire or a relaxing soak in the hot tub this inviting retreat is made for making memories. Lets not forget ...
- 13 days |
- 1,521 |
- 67 |
Likely to sell faster than
Source: NorthstarMLS as distributed by MLS GRID,MLS#: 6815121
Travel times
Living Room
Kitchen
Dining Room
Zillow last checked: 8 hours ago
Listing updated: November 12, 2025 at 03:04am
Listed by:
Barbara J Martz 218-301-9704,
Statement Realty
Source: NorthstarMLS as distributed by MLS GRID,MLS#: 6815121
Facts & features
Interior
Bedrooms & bathrooms
- Bedrooms: 2
- Bathrooms: 1
- 3/4 bathrooms: 1
Rooms
- Room types: Living Room, Dining Room, Kitchen, Bedroom 1, Bedroom 2, Foyer, Deck
Bedroom 1
- Level: Main
- Area: 207.48 Square Feet
- Dimensions: 13.3x15.6
Bedroom 2
- Level: Main
- Area: 110.2 Square Feet
- Dimensions: 9.5x11.6
Deck
- Level: Main
- Area: 324 Square Feet
- Dimensions: 18x18
Deck
- Level: Main
- Area: 160 Square Feet
- Dimensions: 16x10
Deck
- Level: Main
- Area: 30 Square Feet
- Dimensions: 6x5
Dining room
- Level: Main
- Area: 90 Square Feet
- Dimensions: 10x9
Foyer
- Level: Main
- Area: 85.8 Square Feet
- Dimensions: 11x7.8
Kitchen
- Level: Main
- Area: 144 Square Feet
- Dimensions: 12x12
Living room
- Level: Main
- Area: 148.5 Square Feet
- Dimensions: 11x13.5
Heating
- Forced Air
Cooling
- None
Appliances
- Included: Dishwasher, Dryer, Microwave, Range, Refrigerator, Washer
Features
- Basement: Partial
Interior area
- Total structure area: 977
- Total interior livable area: 977 sqft
- Finished area above ground: 977
- Finished area below ground: 0
Video & virtual tour
Property
Parking
- Total spaces: 2
- Parking features: Detached, Gravel, Shared Driveway, Garage Door Opener, Heated Garage
- Garage spaces: 2
- Has uncovered spaces: Yes
- Details: Garage Dimensions (22x22)
Accessibility
- Accessibility features: None
Features
- Levels: One
- Stories: 1
- Patio & porch: Deck, Front Porch
- Fencing: Wood
- Has view: Yes
- View description: Bay, West
- Has water view: Yes
- Water view: Bay
- Waterfront features: Lake Front, Waterfront Elevation(15-26), Waterfront Num(01003300), Lake Bottom(Hard, Sand), Lake Acres(2451), Lake Depth(20)
- Body of water: Minnewawa
- Frontage length: Water Frontage: 50
Lot
- Size: 0.37 Acres
- Dimensions: 50 x 316 x 50 x 317
- Features: Many Trees
Details
- Foundation area: 977
- Parcel number: 291158100
- Zoning description: Residential-Single Family
Construction
Type & style
- Home type: SingleFamily
- Property subtype: Single Family Residence
Materials
- Vinyl Siding
- Roof: Asphalt
Condition
- Age of Property: 65
- New construction: No
- Year built: 1960
Utilities & green energy
- Electric: 100 Amp Service, Power Company: Lake Country Power
- Gas: Propane
- Sewer: Mound Septic, Septic System Compliant - Yes
- Water: Sand Point
Community & HOA
Community
- Subdivision: SHESHEBE POINT
HOA
- Has HOA: No
Location
- Region: Mcgregor
Financial & listing details
- Price per square foot: $409/sqft
- Tax assessed value: $291,918
- Annual tax amount: $1,749
- Date on market: 11/11/2025
- Cumulative days on market: 16 days