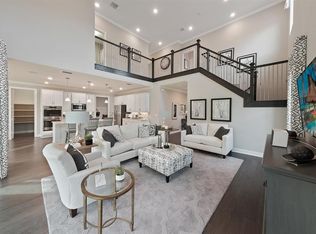Sold for $1,100,000 on 08/15/25
$1,100,000
4853 SW Millbrook Lane, Stuart, FL 34997
3beds
2,668sqft
Single Family Residence
Built in 2019
0.34 Acres Lot
$1,068,800 Zestimate®
$412/sqft
$4,891 Estimated rent
Home value
$1,068,800
$951,000 - $1.20M
$4,891/mo
Zestimate® history
Loading...
Owner options
Explore your selling options
What's special
Welcome to this former model home that exudes sophistication & style! This 3-bedroom, 2.5-bath masterpiece boasts a den, office, and an open floor plan with a stunning great room. The upgraded kitchen shines with quartz countertops, a double oven, a butler's pantry with a beverage center, & a spacious island. The luxurious main suite features hardwood floors, a coffered ceiling, and two custom walk-in closets, while the spa-like bath offers a designer-tiled walk-in shower, soaking tub, and upgraded cabinetry. Bedrooms 2 and 3 are generously sized with hardwood flooring & large closets. Step outside to your private paradise: a custom summer kitchen, covered lanai, tropical pool with a waterfall, and travertine decking, surrounded by extensive lush landscaping on a corner cul-de-sac lot. Banyan Bay is a picturesque, gated community offering a range of amenities to enhance your lifestyle. Residents enjoy front and backyard irrigation, professional lawn maintenance, and access to a community dock with kayak launch along the river. The clubhouse boasts a well-equipped gym, a heated pool, a kitchen, a card room, and an activity room. Banyan Bay is centrally located close to shopping, dining, schools, beaches, and highways for easy commuting.
Zillow last checked: 8 hours ago
Listing updated: August 15, 2025 at 04:12am
Listed by:
Julie A Cline 772-919-5338,
RE/MAX of Stuart
Bought with:
Vincent Bajis
Water Pointe Realty Group
Source: BeachesMLS,MLS#: RX-11054847 Originating MLS: Beaches MLS
Originating MLS: Beaches MLS
Facts & features
Interior
Bedrooms & bathrooms
- Bedrooms: 3
- Bathrooms: 3
- Full bathrooms: 2
- 1/2 bathrooms: 1
Primary bedroom
- Level: M
- Area: 221 Square Feet
- Dimensions: 17 x 13
Bedroom 2
- Level: M
- Area: 132 Square Feet
- Dimensions: 12 x 11
Bedroom 3
- Level: M
- Area: 121 Square Feet
- Dimensions: 11 x 11
Den
- Level: M
- Area: 110 Square Feet
- Dimensions: 11 x 10
Dining room
- Level: M
- Area: 140 Square Feet
- Dimensions: 14 x 10
Dining room
- Level: M
- Area: 150 Square Feet
- Dimensions: 15 x 10
Great room
- Level: M
- Area: 336 Square Feet
- Dimensions: 21 x 16
Kitchen
- Level: M
- Area: 150 Square Feet
- Dimensions: 15 x 10
Living room
- Description: Great Room
- Level: M
- Area: 336 Square Feet
- Dimensions: 21 x 16
Patio
- Level: M
- Area: 240 Square Feet
- Dimensions: 24 x 10
Heating
- Central
Cooling
- Central Air, Electric
Appliances
- Included: Dishwasher, Disposal, Hookup, Electric Range, Refrigerator, Wall Oven, Electric Water Heater
- Laundry: Sink, Laundry Closet
Features
- Entrance Foyer, Pantry, Split Bedroom, Volume Ceiling, Walk-In Closet(s)
- Flooring: Tile
- Windows: Impact Glass, Impact Glass (Complete)
Interior area
- Total structure area: 3,601
- Total interior livable area: 2,668 sqft
Property
Parking
- Total spaces: 3
- Parking features: Driveway, Garage - Attached, Guest, On Street, Auto Garage Open
- Attached garage spaces: 3
- Has uncovered spaces: Yes
Features
- Stories: 1
- Patio & porch: Covered Patio, Open Patio
- Exterior features: Auto Sprinkler, Covered Balcony, Custom Lighting, Outdoor Kitchen
- Has private pool: Yes
- Pool features: Equipment Included, In Ground, Community
- Has view: Yes
- View description: Garden, Pool
- Waterfront features: None
Lot
- Size: 0.34 Acres
- Dimensions: 145 x 125 x 109 x 90
- Features: 1/4 to 1/2 Acre, Cul-De-Sac
Details
- Parcel number: 413841008000000100
- Zoning: Residential
Construction
Type & style
- Home type: SingleFamily
- Architectural style: Ranch
- Property subtype: Single Family Residence
Materials
- Block, CBS, Concrete
- Roof: Flat Tile
Condition
- Resale
- New construction: No
- Year built: 2019
Utilities & green energy
- Sewer: Public Sewer
- Water: Public
- Utilities for property: Cable Connected, Underground Utilities
Community & neighborhood
Security
- Security features: Security Gate, Smoke Detector(s)
Community
- Community features: Clubhouse, Street Lights, Gated
Location
- Region: Stuart
- Subdivision: Banyan Bay
HOA & financial
HOA
- Has HOA: Yes
- HOA fee: $353 monthly
- Services included: Common R.E. Tax, Management Fees, Reserve Funds
Other fees
- Application fee: $0
Other
Other facts
- Listing terms: Cash,Conventional,FHA
Price history
| Date | Event | Price |
|---|---|---|
| 8/15/2025 | Sold | $1,100,000-1.8%$412/sqft |
Source: | ||
| 5/18/2025 | Price change | $1,120,000-1.8%$420/sqft |
Source: | ||
| 4/7/2025 | Price change | $1,140,000-3.4%$427/sqft |
Source: | ||
| 2/7/2025 | Price change | $1,180,000-1.7%$442/sqft |
Source: | ||
| 1/22/2025 | Listed for sale | $1,200,000+24%$450/sqft |
Source: | ||
Public tax history
| Year | Property taxes | Tax assessment |
|---|---|---|
| 2024 | $10,320 -4.5% | $641,900 -3.2% |
| 2023 | $10,808 +7.3% | $662,870 +20.2% |
| 2022 | $10,077 +10.9% | $551,507 +10% |
Find assessor info on the county website
Neighborhood: 34997
Nearby schools
GreatSchools rating
- 4/10J. D. Parker School Of TechnologyGrades: PK-5Distance: 3.1 mi
- 5/10Dr. David L. Anderson Middle SchoolGrades: 6-8Distance: 1.9 mi
- 5/10Martin County High SchoolGrades: 9-12Distance: 1.7 mi
Schools provided by the listing agent
- Middle: Dr. David L. Anderson Middle School
- High: Martin County High School
Source: BeachesMLS. This data may not be complete. We recommend contacting the local school district to confirm school assignments for this home.
Get a cash offer in 3 minutes
Find out how much your home could sell for in as little as 3 minutes with a no-obligation cash offer.
Estimated market value
$1,068,800
Get a cash offer in 3 minutes
Find out how much your home could sell for in as little as 3 minutes with a no-obligation cash offer.
Estimated market value
$1,068,800
