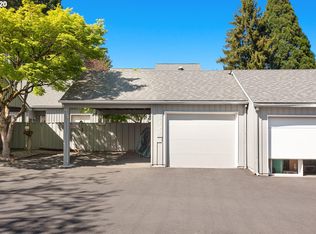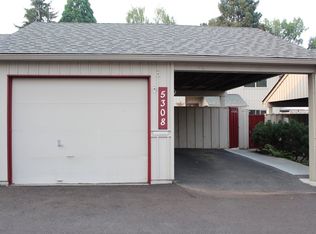Highly desired large end unit townhouse in great location of Beaverton! Great features include: backs to large lawn area for patio area, detached garage & carport, 3 bathrooms, family room w/fireplace, nearly 1600 sq ft, HOA provided pool, master upstairs w/bathroom, and much more! A must see! Buyer to perform due diligence & verify ALL info (schls,lines,sq ft,utilities, etc). Seller makes no representations.
This property is off market, which means it's not currently listed for sale or rent on Zillow. This may be different from what's available on other websites or public sources.

