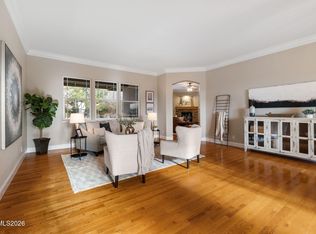Closed
$1,680,000
4855 Buckhaven Rd, Reno, NV 89519
5beds
4,135sqft
Single Family Residence
Built in 1999
0.39 Acres Lot
$1,690,500 Zestimate®
$406/sqft
$5,060 Estimated rent
Home value
$1,690,500
$1.54M - $1.86M
$5,060/mo
Zestimate® history
Loading...
Owner options
Explore your selling options
What's special
This beautiful Caughlin Ranch home located in the gated neighborhood of Mountainshyre is absolutely fantastic! Its spacious layout and well-thought-out design make it an ideal space for both living comfortably and hosting gatherings. The main level, with its primary bedroom and beautifully remodeled bathroom, along with the additional bedrooms and executive office, offers both functionality and style. All your living is on the main level!, The open floor plan, highlighted by the formal living and dining areas, provides a seamless flow for entertaining guests. The fireplace in the family room adds a cozy touch, perfect for intimate family gatherings or relaxing evenings. So much attention to detail in this home, crown molding, wainscoting, large three car garage, spacious laundry area, and a lovely kitchen to name a few. The addition of the second level offers a private area with a large bonus room, fifth bedroom, a additional bathroom, and beautiful views providing various options that fit every need. This space can be used as a guest area, additional office space, playroom, whatever you may need! Near schools, parks, walking trails, shopping and major highways! Outside in the backyard you will find mature landscaping ensuring privacy, while the paver patio and water feature add charm and tranquility to the yard space creating a ideal outdoor oasis. Overall, this property is a perfect place to call home in southwest Reno.
Zillow last checked: 8 hours ago
Listing updated: May 14, 2025 at 04:23am
Listed by:
Kristina Aguila S.174164 775-230-5272,
Ferrari-Lund Real Estate Reno
Bought with:
Alicia Gardner, S.188797
Redfin
Source: NNRMLS,MLS#: 240007407
Facts & features
Interior
Bedrooms & bathrooms
- Bedrooms: 5
- Bathrooms: 4
- Full bathrooms: 4
Heating
- Fireplace(s), Natural Gas
Cooling
- Central Air, Refrigerated
Appliances
- Included: Disposal, Double Oven, Dryer, Washer
- Laundry: Cabinets, Laundry Area, Laundry Room, Shelves, Sink
Features
- Breakfast Bar, Ceiling Fan(s), High Ceilings, Kitchen Island, Pantry, Walk-In Closet(s)
- Flooring: Carpet, Ceramic Tile, Marble, Porcelain, Tile, Vinyl
- Windows: Blinds, Double Pane Windows, Low Emissivity Windows, Rods, Vinyl Frames
- Number of fireplaces: 1
- Fireplace features: Gas
Interior area
- Total structure area: 4,135
- Total interior livable area: 4,135 sqft
Property
Parking
- Total spaces: 3
- Parking features: Attached
- Attached garage spaces: 3
Features
- Stories: 2
- Patio & porch: Patio
- Exterior features: None
- Fencing: Back Yard,Partial
- Has view: Yes
- View description: Mountain(s), Peek, Trees/Woods
Lot
- Size: 0.39 Acres
- Features: Landscaped, Level, Sprinklers In Front, Sprinklers In Rear
Details
- Parcel number: 21816206
- Zoning: Pd
Construction
Type & style
- Home type: SingleFamily
- Property subtype: Single Family Residence
Materials
- Stucco
- Foundation: Crawl Space
- Roof: Pitched,Tile
Condition
- Year built: 1999
Utilities & green energy
- Sewer: Public Sewer
- Water: Public
- Utilities for property: Cable Available, Electricity Available, Internet Available, Natural Gas Available, Phone Available, Sewer Available, Water Available, Water Meter Installed
Community & neighborhood
Security
- Security features: Security Fence, Smoke Detector(s)
Location
- Region: Reno
- Subdivision: Castle Ridge 3
HOA & financial
HOA
- Has HOA: Yes
- HOA fee: $468 quarterly
- Amenities included: Gated, Maintenance Grounds
Other
Other facts
- Listing terms: Cash,Conventional,FHA,VA Loan
Price history
| Date | Event | Price |
|---|---|---|
| 9/16/2024 | Sold | $1,680,000-4%$406/sqft |
Source: | ||
| 8/18/2024 | Pending sale | $1,750,000$423/sqft |
Source: | ||
| 8/1/2024 | Price change | $1,750,000-12.3%$423/sqft |
Source: | ||
| 6/14/2024 | Listed for sale | $1,995,000+229.8%$482/sqft |
Source: | ||
| 4/4/2013 | Sold | $605,000-3.8%$146/sqft |
Source: Public Record Report a problem | ||
Public tax history
| Year | Property taxes | Tax assessment |
|---|---|---|
| 2025 | $10,264 +3% | $348,954 +1.1% |
| 2024 | $9,963 +3% | $345,023 +4.7% |
| 2023 | $9,676 +8% | $329,534 +20.2% |
Find assessor info on the county website
Neighborhood: Caughlin Ranch
Nearby schools
GreatSchools rating
- 8/10Caughlin Ranch Elementary SchoolGrades: PK-6Distance: 0.6 mi
- 6/10Darrell C Swope Middle SchoolGrades: 6-8Distance: 2.3 mi
- 7/10Reno High SchoolGrades: 9-12Distance: 3 mi
Schools provided by the listing agent
- Elementary: Caughlin Ranch
- Middle: Swope
- High: Reno
Source: NNRMLS. This data may not be complete. We recommend contacting the local school district to confirm school assignments for this home.
Get a cash offer in 3 minutes
Find out how much your home could sell for in as little as 3 minutes with a no-obligation cash offer.
Estimated market value$1,690,500
Get a cash offer in 3 minutes
Find out how much your home could sell for in as little as 3 minutes with a no-obligation cash offer.
Estimated market value
$1,690,500
