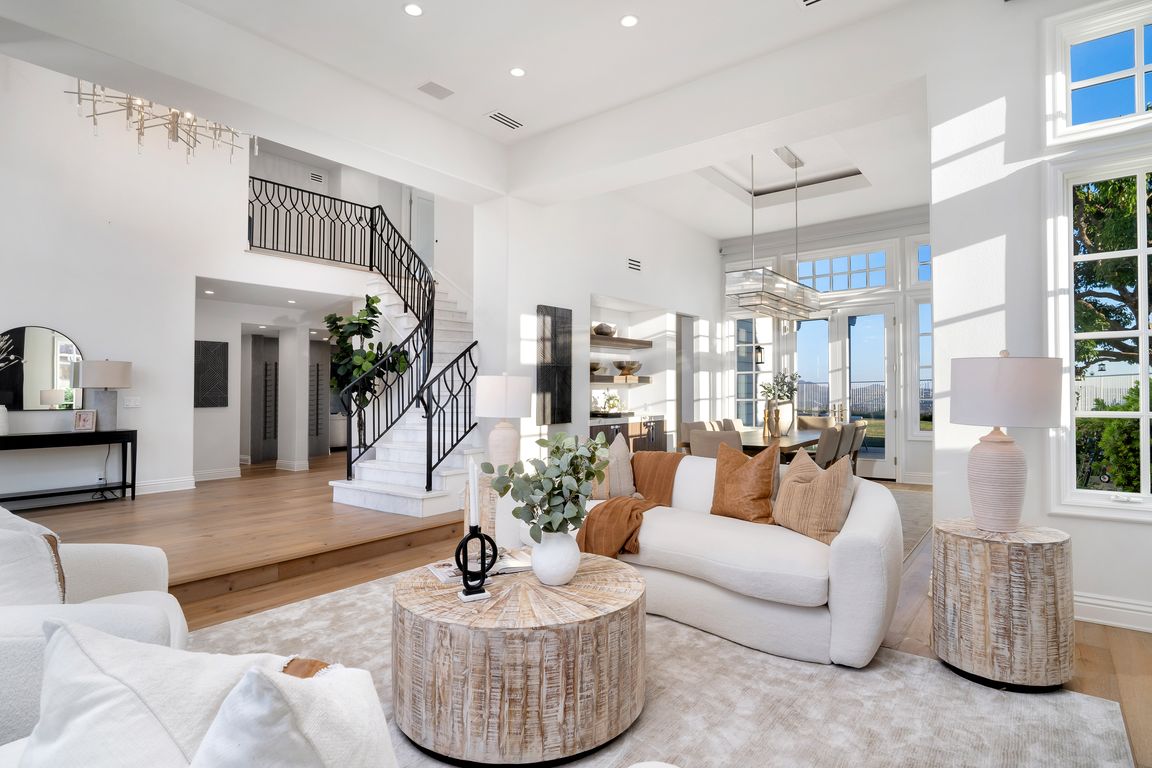
For sale
$4,198,000
4beds
4,000sqft
4855 Green Crest Dr, Yorba Linda, CA 92887
4beds
4,000sqft
Single family residence
Built in 1990
0.40 Acres
3 Attached garage spaces
$1,050 price/sqft
What's special
Cozy fireplacePrivate balconyExpansive backyardPanoramic viewsUnobstructed city lightsSubzero and wolf appliancesContemporary chandelier
Perched at the top of the prestigious Hidden Hills neighborhood of Yorba Linda, 4855 Green Crest Drive is a ONE-OF-A-KIND ARCHITECTURAL GEM offering PRIVACY, PANORAMIC VIEWS, AND LUXURY AT EVERY TURN. With no neighbor in front, the home captures sweeping canyon and sunset views, while the backyard opens to unobstructed city ...
- 110 days |
- 1,841 |
- 43 |
Source: CRMLS,MLS#: PW25151922 Originating MLS: California Regional MLS
Originating MLS: California Regional MLS
Travel times
Kitchen
Living Room
Primary Bedroom
Zillow last checked: 7 hours ago
Listing updated: September 15, 2025 at 04:21pm
Listing Provided by:
Peter Au DRE #01935667 949-838-5800,
Berkshire Hathaway HomeServices California Properties
Source: CRMLS,MLS#: PW25151922 Originating MLS: California Regional MLS
Originating MLS: California Regional MLS
Facts & features
Interior
Bedrooms & bathrooms
- Bedrooms: 4
- Bathrooms: 5
- Full bathrooms: 4
- 1/2 bathrooms: 1
- Main level bathrooms: 2
- Main level bedrooms: 1
Rooms
- Room types: Bonus Room, Bedroom, Entry/Foyer, Family Room, Kitchen, Laundry, Living Room, Primary Bedroom, Office, Other, Pantry, Dining Room
Primary bedroom
- Features: Primary Suite
Bedroom
- Features: Bedroom on Main Level
Bathroom
- Features: Bathtub, Closet, Dual Sinks, Enclosed Toilet, Linen Closet, Multiple Shower Heads, Stone Counters, Soaking Tub, Separate Shower, Upgraded
Other
- Features: Dressing Area
Kitchen
- Features: Kitchen Island, Kitchen/Family Room Combo, Pots & Pan Drawers, Quartz Counters, Stone Counters, Remodeled, Self-closing Cabinet Doors, Self-closing Drawers, Updated Kitchen, Walk-In Pantry
Heating
- Central
Cooling
- Central Air
Appliances
- Included: 6 Burner Stove, Built-In Range, Barbecue, Double Oven, Dishwasher, Gas Range, Microwave, Range Hood
- Laundry: Inside, Laundry Room
Features
- Breakfast Area, Tray Ceiling(s), Ceiling Fan(s), Separate/Formal Dining Room, High Ceilings, In-Law Floorplan, Open Floorplan, Pantry, Quartz Counters, Stone Counters, Recessed Lighting, Two Story Ceilings, Bedroom on Main Level, Dressing Area, Primary Suite, Walk-In Pantry, Walk-In Closet(s)
- Flooring: Stone, Wood
- Doors: Double Door Entry, Sliding Doors
- Windows: Bay Window(s), Roller Shields
- Has fireplace: Yes
- Fireplace features: Family Room, Living Room, Primary Bedroom
- Common walls with other units/homes: No Common Walls
Interior area
- Total interior livable area: 4,000 sqft
Property
Parking
- Total spaces: 3
- Parking features: Door-Multi, Direct Access, Driveway, Garage
- Attached garage spaces: 3
Features
- Levels: Two
- Stories: 2
- Entry location: Front
- Patio & porch: Concrete, Covered, Deck, Open, Patio
- Has private pool: Yes
- Pool features: Heated, In Ground, Private
- Has spa: Yes
- Spa features: Private
- Fencing: Block,Wrought Iron
- Has view: Yes
- View description: City Lights, Hills, Panoramic
Lot
- Size: 0.4 Acres
- Features: Back Yard, Front Yard, Landscaped, Yard
Details
- Parcel number: 35362201
- Special conditions: Standard
Construction
Type & style
- Home type: SingleFamily
- Architectural style: Traditional
- Property subtype: Single Family Residence
Materials
- Wood Siding
- Roof: Concrete,Tile
Condition
- New construction: No
- Year built: 1990
Utilities & green energy
- Electric: 220 Volts in Garage
- Sewer: Public Sewer
- Utilities for property: Cable Connected, Electricity Connected, Natural Gas Connected, Sewer Connected, Water Connected
Community & HOA
Community
- Features: Biking, Curbs, Hiking, Storm Drain(s), Street Lights, Sidewalks
- Subdivision: Hidden Hills Estates (Hhes)
Location
- Region: Yorba Linda
Financial & listing details
- Price per square foot: $1,050/sqft
- Tax assessed value: $2,597,836
- Date on market: 7/10/2025
- Listing terms: Cash,Conventional