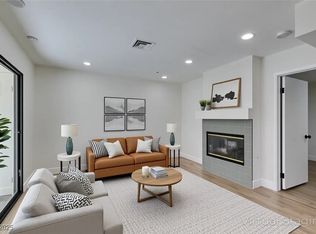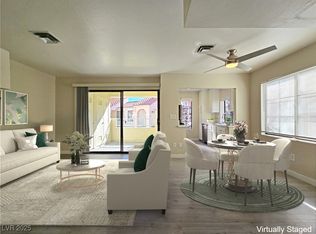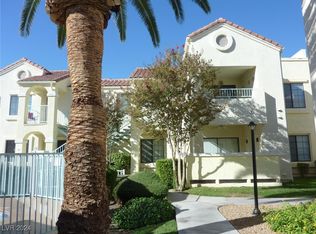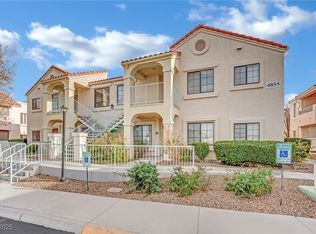Closed
$180,000
4855 S Torrey Pines Dr UNIT 101, Spring Valley, NV 89103
1beds
569sqft
Condominium
Built in 1994
-- sqft lot
$179,500 Zestimate®
$316/sqft
$1,202 Estimated rent
Home value
$179,500
$163,000 - $197,000
$1,202/mo
Zestimate® history
Loading...
Owner options
Explore your selling options
What's special
**ACCEPTING BACKUP OFFERS**Seller spent over $30,000 in Renovations*Brand new interior paint & Laminate Floors*Cabinets have been painted inside & out w/ new Knobs Added*Kitchen Features New Quartz Countertops, New Undermount Stainless Steel Sink, New Faucet, New Disposal, New Recessed Lighting & Brand New Stainless Steel GE Appliances, Including A Side-By-Side Refrigerator w/ Icemaker & A Built-In Microwave*The Bedroom Offers A New Ceiling Fan w/ Light & En-Suite Bathroom w/ A New Quartz Countertop, New Sink & Faucet, New Light Fixture, New Medicine Cabinet, New Kohler Comfort-Height Toilet, New Showerhead, New Towel Bars & TP Holder & Mirrored Closet Doors*New Faux Wood Blinds, New Door Handles, New Baseboards, New Thermostat, New Patio Screen Door & New Dining Room Light Fixture*First Floor Unit is near the pool*Enjoy Resort-Style Living w/ 2 Sparkling Pools & Spas, Surrounded By Lush Landscaping*HOA Dues Include Water/Trash*Community Has A Rental Waiting List
Zillow last checked: 8 hours ago
Listing updated: August 27, 2025 at 04:11pm
Listed by:
Cynthia L. Cartwright S.0051592 (702)204-1100,
Simply Vegas
Bought with:
Thomas Leigh, B.0144063
Vegas One Realty
Source: LVR,MLS#: 2701717 Originating MLS: Greater Las Vegas Association of Realtors Inc
Originating MLS: Greater Las Vegas Association of Realtors Inc
Facts & features
Interior
Bedrooms & bathrooms
- Bedrooms: 1
- Bathrooms: 1
- Full bathrooms: 1
Primary bedroom
- Description: Ceiling Fan,Ceiling Light,Closet,Mirrored Door
- Dimensions: 12x10
Primary bathroom
- Description: Tub/Shower Combo
Dining room
- Description: Breakfast Nook/Eating Area
- Dimensions: 9x9
Great room
- Description: None
- Dimensions: 13x11
Kitchen
- Description: Lighting Recessed,Linoleum/Vinyl Flooring,Quartz Countertops,Stainless Steel Appliances
Heating
- Central, Gas
Cooling
- Central Air, Electric
Appliances
- Included: Dishwasher, ENERGY STAR Qualified Appliances, Disposal, Gas Range, Microwave, Refrigerator
- Laundry: Gas Dryer Hookup, Main Level, Laundry Room
Features
- Bedroom on Main Level, Ceiling Fan(s), Primary Downstairs, Window Treatments
- Flooring: Linoleum, Vinyl
- Windows: Blinds, Double Pane Windows
- Number of fireplaces: 1
- Fireplace features: Gas, Great Room
Interior area
- Total structure area: 569
- Total interior livable area: 569 sqft
Property
Parking
- Parking features: Assigned, Covered, Guest
Features
- Stories: 2
- Patio & porch: Covered, Patio
- Exterior features: Patio
- Pool features: Community
- Fencing: None
Lot
- Size: 5,309 sqft
- Features: Desert Landscaping, Landscaped, < 1/4 Acre
Details
- Parcel number: 16323416041
- Zoning description: Multi-Family
- Horse amenities: None
Construction
Type & style
- Home type: Condo
- Architectural style: Two Story
- Property subtype: Condominium
- Attached to another structure: Yes
Materials
- Roof: Tile
Condition
- Excellent,Resale
- Year built: 1994
Details
- Builder name: Pardee
Utilities & green energy
- Electric: Photovoltaics None
- Sewer: Public Sewer
- Water: Public
- Utilities for property: Cable Available, Underground Utilities
Green energy
- Energy efficient items: Windows
Community & neighborhood
Security
- Security features: Gated Community
Community
- Community features: Pool
Location
- Region: Spring Valley
- Subdivision: Los Verdes Amd
HOA & financial
HOA
- Has HOA: Yes
- HOA fee: $205 monthly
- Amenities included: Gated, Laundry, Pool, Spa/Hot Tub
- Services included: Association Management, Maintenance Grounds, Trash, Water
- Association name: Los Verdes
- Association phone: 702-262-9091
Other
Other facts
- Listing agreement: Exclusive Right To Sell
- Listing terms: Cash,Conventional,FHA,VA Loan
Price history
| Date | Event | Price |
|---|---|---|
| 8/27/2025 | Sold | $180,000-4.8%$316/sqft |
Source: | ||
| 8/5/2025 | Pending sale | $189,000$332/sqft |
Source: BHHS broker feed #2701717 | ||
| 8/5/2025 | Contingent | $189,000$332/sqft |
Source: | ||
| 7/17/2025 | Price change | $189,000-5.5%$332/sqft |
Source: | ||
| 5/13/2025 | Price change | $200,000-2.4%$351/sqft |
Source: | ||
Public tax history
| Year | Property taxes | Tax assessment |
|---|---|---|
| 2025 | $445 +7.8% | $32,750 -1.2% |
| 2024 | $413 +3% | $33,141 +16.9% |
| 2023 | $401 +3% | $28,361 +5.8% |
Find assessor info on the county website
Neighborhood: Spring Valley
Nearby schools
GreatSchools rating
- 4/10Harvey N Dondero Elementary SchoolGrades: PK-5Distance: 0.7 mi
- 6/10Kenny C Guinn Middle SchoolGrades: 6-8Distance: 0.9 mi
- 3/10Durango High SchoolGrades: 9-12Distance: 1 mi
Schools provided by the listing agent
- Elementary: Dondero, Harvey,Dondero, Harvey
- Middle: Guinn Kenny C.
- High: Durango
Source: LVR. This data may not be complete. We recommend contacting the local school district to confirm school assignments for this home.
Get a cash offer in 3 minutes
Find out how much your home could sell for in as little as 3 minutes with a no-obligation cash offer.
Estimated market value
$179,500
Get a cash offer in 3 minutes
Find out how much your home could sell for in as little as 3 minutes with a no-obligation cash offer.
Estimated market value
$179,500



