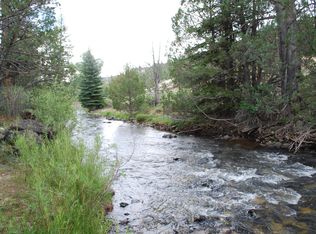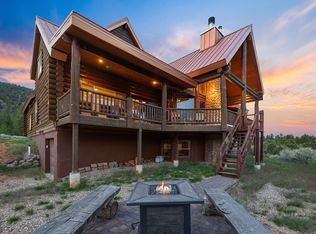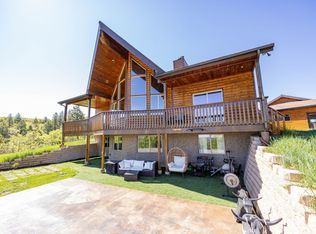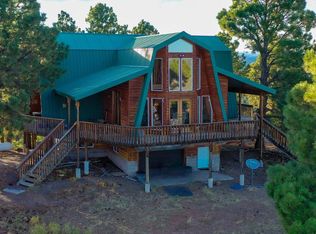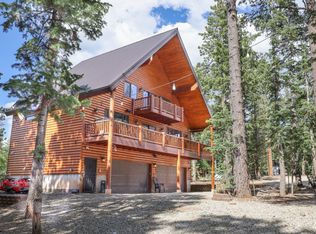Stunning Cabin on 9.71. Welcome to a rare gem in Southern Utah-where natural beauty meets mountain elegance. This custom-built, three-level trophy cabin spans approximately 3,706 sq ft and sits on a sprawling 9.71-acre parcel with a private well (.5 Acre Ft). Designed with exceptional craftsmanship and attention to detail, the home offers an open, flowing layout and upscale finishes throughout.Soaring vaulted ceilings and a wall of windows flood the main-level living room with natural light, centered around a stunning rock-accented, wood-burning fireplace-perfect for cozy gatherings. The gourmet kitchen is a chef's dream, featuring stainless steel appliances, a gas double-oven range with hood, custom oak cabinetry, a walk-in pantry, 3" granite countertops, and a soft white stone backsplash. With 5 spacious bedrooms and 4 bathrooms, there's room for everyone. The main-level primary suite includes a luxurious en suite bathroom with dual sinks and a beautifully tiled walk-in shower. Unwind on the covered back deck and let the peaceful sounds of Mammoth Creek soothe you-nature's lullaby right outside your door. Meticulously maintained and built to last, this is mountain living at its absolute finest.
For sale
$1,590,000
4855 W High Country Dr, Hatch, UT 84735
5beds
3,706sqft
Est.:
Single Family Residence
Built in 2016
9.71 Acres Lot
$1,524,800 Zestimate®
$429/sqft
$-- HOA
What's special
Covered back deckSoft white stone backsplashPrivate wellWalk-in pantryGourmet kitchenStainless steel appliancesCustom oak cabinetry
- 173 days |
- 210 |
- 5 |
Zillow last checked: 8 hours ago
Listing updated: July 31, 2025 at 05:22pm
Listed by:
Tracee Jeffs (435)704-6291,
ERA Realty Center - Mountain Man
Source: Duck Creek MLS Utah,MLS#: 2808641
Tour with a local agent
Facts & features
Interior
Bedrooms & bathrooms
- Bedrooms: 5
- Bathrooms: 4
- Full bathrooms: 3
- 1/2 bathrooms: 1
Heating
- Fireplace(s), Forced Air/Central
Cooling
- None
Appliances
- Included: Dishwasher, Disposal, Microwave, Refrigerator, Washer/Dryer, Water Heater, Oven/Range
Features
- Fireplace, Vaulted Ceiling(s), Walk-In Closet(s)
- Flooring: Hardwood, Carpet, Wood, Flooring-Tile
- Basement: Full
- Has fireplace: Yes
Interior area
- Total structure area: 3,706
- Total interior livable area: 3,706 sqft
Property
Parking
- Parking features: RV/Trailer Parking Allowed
Features
- Levels: 3 story above ground
- Stories: 2
- Patio & porch: Covered, Deck(s) Uncovered
- Fencing: Full
- Has view: Yes
- View description: Valley
Lot
- Size: 9.71 Acres
- Features: Trees, Water Rights, Vacation Rentals Allowed
Details
- Parcel number: 1600811228
- Zoning description: Residential
Construction
Type & style
- Home type: SingleFamily
- Architectural style: Cabin
- Property subtype: Single Family Residence
Materials
- Concrete, Log Siding
- Foundation: Stem Wall
- Roof: Metal
Condition
- Year built: 2016
Utilities & green energy
- Gas: Propane: Plumbed
- Sewer: Septic Tank
- Water: Private
- Utilities for property: Internet: Satellite/Wireless
Community & HOA
Community
- Subdivision: Other-Garfield County
Location
- Region: Hatch
Financial & listing details
- Price per square foot: $429/sqft
- Tax assessed value: $531,337
- Annual tax amount: $3,412
- Date on market: 6/19/2025
- Has irrigation water rights: Yes
Estimated market value
$1,524,800
$1.45M - $1.60M
$3,615/mo
Price history
Price history
| Date | Event | Price |
|---|---|---|
| 7/31/2025 | Price change | $1,590,000-0.6%$429/sqft |
Source: ICBOR #111340 Report a problem | ||
| 5/14/2025 | Listed for sale | $1,600,000$432/sqft |
Source: ICBOR #111340 Report a problem | ||
Public tax history
Public tax history
| Year | Property taxes | Tax assessment |
|---|---|---|
| 2024 | $3,412 +1.4% | $531,337 +18.9% |
| 2023 | $3,366 +1.2% | $447,029 +6.8% |
| 2022 | $3,327 -1.8% | $418,610 |
Find assessor info on the county website
BuyAbility℠ payment
Est. payment
$8,866/mo
Principal & interest
$7806
Home insurance
$557
Property taxes
$503
Climate risks
Neighborhood: 84735
Nearby schools
GreatSchools rating
- 4/10Panguitch SchoolGrades: PK-6Distance: 15.5 mi
- 3/10Panguitch Middle SchoolGrades: 7-8Distance: 15.8 mi
- 5/10Panguitch High SchoolGrades: 9-12Distance: 15.8 mi
- Loading
- Loading
