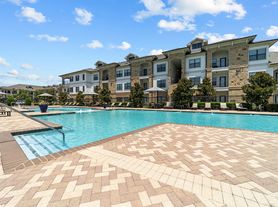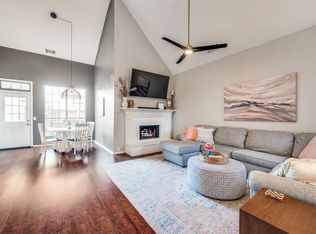Open house Sunday 9am-2pm.
This newly, fully renovated home brings modern design to an open floorplan. Hardwood floors, glass french doors, quartz countertops and a large island are only some of the features you will find. The home sits on a quiet cal de sac with a flexible backyard and patio space featuring an outside fireplace. This home has 5 bdrm, 4 bath, 2 car garage, media room, game room, and office. The second downstairs bedroom & bath make perfect guest quarters. The Main bedroom has a secluded, fully renovated bathroom and separate door to the back patio. The extended patio is on the cooler side of the home and is shaded in afternoons making it a great place to relax or have dinner in the evenings. All 5 bedrooms boast nice size walk-in closets. Stainless steel appliances. This home has never been rented and is immaculate. Property comes unfurnished.
Lease Options (lease to own) will be considered. Let's chat!
We would love to answer any questions.
SOMEONE IS AVAILABLE TO SCHEDULE YOUR CONVENIENT WALK-THROUGH. TO RESPECT EVERYONE'S TIME AND ENSURE A GOOD FIT, CONSIDER COMPLETING THE RENTAL APPLICATION BEFORE SCHEDULING PROPERTY TOURS.
Please call for short notice walk-throughs.
Walk-throughs can be schedule MWF 9:00am -2:00pm & 4:30 - 7pm or Tue, Thu, Sat & Sun 9:00am -7:00pm.
Renter is responsible for utilities, gas and electric.
Pet deposit is per pet and on a case by case bases (breed, size and number reviewed). Tenants are responsible for all related pet damage and additional cleaning costs. Requirements: Proof of vaccinations and spay/neuter certificate.
If renter has corporate housing assistance, borderline income to rent ratio or lower credit score, owner, Bravo Legacy Holdings LLC, would consider an increased security deposit or 2-3 months prepaid rent.
Verification may include 2 years of tax returns if self-employed or an employment offer letter for new hires. Please include 2 references from prior landlords or property managers.
Minimum lease term: 12 months
Rent due on the 1st of each month, late after the 3rd with a 5% late fee.
Quarterly in-person property inspections.
All leasing decisions are made in accordance with the Fair Housing Act and applicable state laws. Bravo Legacy Holdings LLC, as property owner, reserves the right to approve or deny applications based on the stated criteria.
House for rent
Accepts Zillow applications
$3,900/mo
4856 Club Terrace Ln, Frisco, TX 75036
5beds
3,828sqft
Price may not include required fees and charges.
Single family residence
Available now
Cats, dogs OK
Central air
Hookups laundry
Attached garage parking
Forced air
What's special
Outside fireplaceOpen floorplanExtended patioHardwood floorsStainless steel appliancesQuartz countertopsSecluded fully renovated bathroom
- 8 days |
- -- |
- -- |
Travel times
Facts & features
Interior
Bedrooms & bathrooms
- Bedrooms: 5
- Bathrooms: 4
- Full bathrooms: 4
Heating
- Forced Air
Cooling
- Central Air
Appliances
- Included: Dishwasher, Microwave, Oven, WD Hookup
- Laundry: Hookups
Features
- WD Hookup
- Flooring: Carpet, Hardwood, Tile
Interior area
- Total interior livable area: 3,828 sqft
Property
Parking
- Parking features: Attached, Off Street
- Has attached garage: Yes
- Details: Contact manager
Features
- Exterior features: Electricity not included in rent, Gas not included in rent, Heating system: Forced Air, Nest and home security available with WIFI, Tennis Court(s)
Details
- Parcel number: R556765
Construction
Type & style
- Home type: SingleFamily
- Property subtype: Single Family Residence
Community & HOA
Community
- Features: Tennis Court(s)
HOA
- Amenities included: Tennis Court(s)
Location
- Region: Frisco
Financial & listing details
- Lease term: 1 Year
Price history
| Date | Event | Price |
|---|---|---|
| 10/10/2025 | Listed for rent | $3,900$1/sqft |
Source: Zillow Rentals | ||
| 10/6/2025 | Listing removed | $749,999$196/sqft |
Source: NTREIS #20965496 | ||
| 9/24/2025 | Price change | $749,999-6.1%$196/sqft |
Source: NTREIS #20965496 | ||
| 8/20/2025 | Price change | $799,000-6%$209/sqft |
Source: NTREIS #20965496 | ||
| 6/18/2025 | Listed for sale | $850,000-2.9%$222/sqft |
Source: NTREIS #20965496 | ||

