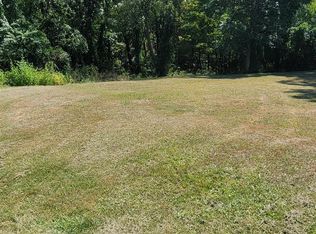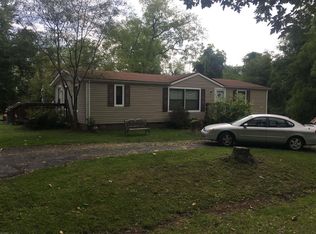A labor of love yet to be completed. This is a 1940 cottage on 3 acres that is in the remodeling process. Wiring and plumbing replaced with new drywall through the house. Drywall, floors, bath fixtures and kitchen need to be finished. Front half of roof is newer but back side needs replacing. New deck on the back. Complete the remodeling to your specifications and taste.
This property is off market, which means it's not currently listed for sale or rent on Zillow. This may be different from what's available on other websites or public sources.


