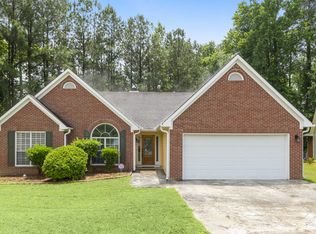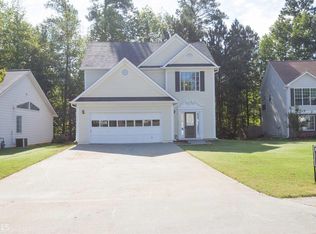Closed
$525,000
4857 Shelburne Trce, Duluth, GA 30096
3beds
1,962sqft
Single Family Residence
Built in 1995
0.27 Acres Lot
$510,800 Zestimate®
$268/sqft
$2,164 Estimated rent
Home value
$510,800
$480,000 - $547,000
$2,164/mo
Zestimate® history
Loading...
Owner options
Explore your selling options
What's special
MOVE IN READY! This recently renovated open floor plan home is perfectly situated on a quiet cul-de-sac lot with a large professionally landscaped fenced yard! The oversized rear patio features an includes a covered sitting area perfect for entertaining or relaxing! The like new 2000 sqft of interior living space features a separate dinning, living room, and oversized kitchen with new lighting, countertops, paint & floors! The designer finishes continue throughout 3 bedrooms and 2 full bathrooms! The bathrooms include granite countertops, designer tile, and frameless glass doors! Schedule your showing before itCOs too late!!
Zillow last checked: 8 hours ago
Listing updated: May 01, 2024 at 07:34am
Listed by:
David R Fuller 404-275-8972,
Hill Wood Realty
Bought with:
Pailey Nooromid, 375561
Atlanta Fine Homes - Sotheby's Int'l
Source: GAMLS,MLS#: 10274516
Facts & features
Interior
Bedrooms & bathrooms
- Bedrooms: 3
- Bathrooms: 2
- Full bathrooms: 2
- Main level bathrooms: 2
- Main level bedrooms: 3
Dining room
- Features: Separate Room
Kitchen
- Features: Breakfast Room, Kitchen Island, Pantry
Heating
- Natural Gas, Central, Forced Air
Cooling
- Ceiling Fan(s), Central Air
Appliances
- Included: Gas Water Heater, Dishwasher, Microwave, Refrigerator, Stainless Steel Appliance(s)
- Laundry: In Hall
Features
- Vaulted Ceiling(s), Double Vanity, Walk-In Closet(s), Master On Main Level
- Flooring: Carpet, Laminate, Vinyl
- Windows: Double Pane Windows
- Basement: None
- Attic: Pull Down Stairs
- Number of fireplaces: 1
- Fireplace features: Living Room, Factory Built, Gas Starter
- Common walls with other units/homes: No Common Walls
Interior area
- Total structure area: 1,962
- Total interior livable area: 1,962 sqft
- Finished area above ground: 1,962
- Finished area below ground: 0
Property
Parking
- Total spaces: 2
- Parking features: Attached, Garage Door Opener, Garage
- Has attached garage: Yes
Accessibility
- Accessibility features: Accessible Doors, Accessible Entrance
Features
- Levels: One
- Stories: 1
- Patio & porch: Deck, Patio
- Fencing: Back Yard,Chain Link
- Waterfront features: No Dock Or Boathouse
- Body of water: None
Lot
- Size: 0.27 Acres
- Features: Level, Private
- Residential vegetation: Wooded
Details
- Parcel number: R6258 173
Construction
Type & style
- Home type: SingleFamily
- Architectural style: Brick 4 Side,Ranch,Traditional
- Property subtype: Single Family Residence
Materials
- Concrete
- Foundation: Slab
- Roof: Composition
Condition
- Resale
- New construction: No
- Year built: 1995
Utilities & green energy
- Sewer: Public Sewer
- Water: Public
- Utilities for property: Cable Available, Electricity Available, Natural Gas Available, Phone Available, Sewer Available, Water Available
Community & neighborhood
Security
- Security features: Smoke Detector(s)
Community
- Community features: Sidewalks, Street Lights, Walk To Schools, Near Shopping
Location
- Region: Duluth
- Subdivision: Cambridge Park
HOA & financial
HOA
- Has HOA: Yes
- HOA fee: $100 annually
- Services included: Reserve Fund
Other
Other facts
- Listing agreement: Exclusive Right To Sell
- Listing terms: 1031 Exchange,Cash,Conventional,FHA,VA Loan
Price history
| Date | Event | Price |
|---|---|---|
| 4/30/2024 | Sold | $525,000+7.4%$268/sqft |
Source: | ||
| 4/4/2024 | Pending sale | $489,000$249/sqft |
Source: | ||
| 4/1/2024 | Listed for sale | $489,000+10.1%$249/sqft |
Source: | ||
| 3/14/2023 | Sold | $444,000+2.1%$226/sqft |
Source: Public Record | ||
| 2/18/2023 | Contingent | $435,000$222/sqft |
Source: | ||
Public tax history
| Year | Property taxes | Tax assessment |
|---|---|---|
| 2024 | $6,164 +570.1% | $174,400 +7.2% |
| 2023 | $920 -5% | $162,760 +17.6% |
| 2022 | $969 +1.1% | $138,440 +51.3% |
Find assessor info on the county website
Neighborhood: 30096
Nearby schools
GreatSchools rating
- 5/10Berkeley Lake Elementary SchoolGrades: PK-5Distance: 1.3 mi
- 7/10Duluth Middle SchoolGrades: 6-8Distance: 2.4 mi
- 6/10Duluth High SchoolGrades: 9-12Distance: 4.1 mi
Schools provided by the listing agent
- Elementary: Berkeley Lake
- Middle: Duluth
- High: Duluth
Source: GAMLS. This data may not be complete. We recommend contacting the local school district to confirm school assignments for this home.
Get a cash offer in 3 minutes
Find out how much your home could sell for in as little as 3 minutes with a no-obligation cash offer.
Estimated market value
$510,800
Get a cash offer in 3 minutes
Find out how much your home could sell for in as little as 3 minutes with a no-obligation cash offer.
Estimated market value
$510,800

