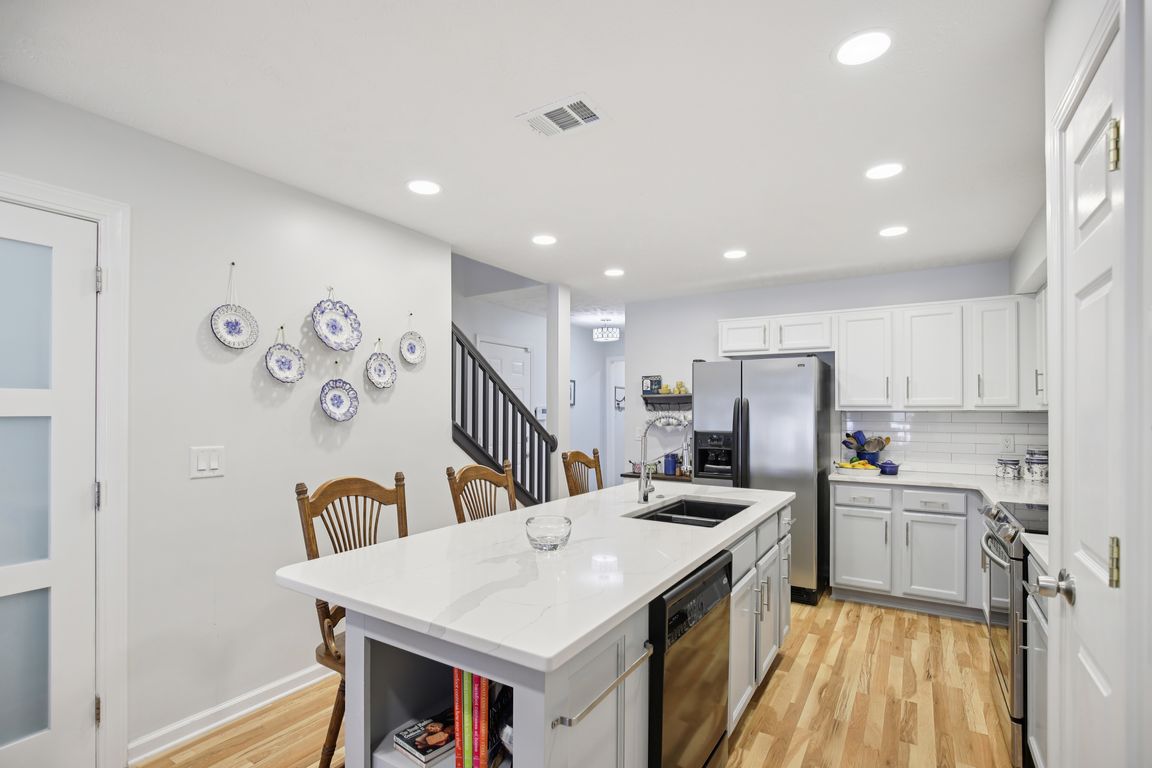
Under contract - not showingPrice cut: $5.1K (8/26)
$329,900
3beds
1,738sqft
4858 Chelanie Cir, Murfreesboro, TN 37129
3beds
1,738sqft
Townhouse, residential, condominium
Built in 2005
1 Attached garage space
$190 price/sqft
$139 monthly HOA fee
What's special
Walk-in closetExtended island with seatingFenced backyardPrivate main-level guest suiteOpen-concept designStainless steel appliancesOversized patio
PRICE DROP! Welcome to your private retreat in one of the area's most sought-after peaceful neighborhoods - a home that offers elegance, space, and thoughtful upgrades throughout. From the moment you enter through the foyer, you’ll be captivated by the open-concept design, high ceilings, and stylish laminate flooring that flows effortlessly ...
- 90 days |
- 146 |
- 0 |
Source: RealTracs MLS as distributed by MLS GRID,MLS#: 2930095
Travel times
Kitchen
Living Room
Primary Bedroom
Zillow last checked: 7 hours ago
Listing updated: October 01, 2025 at 08:20am
Listing Provided by:
Kim Pieratt 615-210-2308,
Elam Real Estate 615-890-1222
Source: RealTracs MLS as distributed by MLS GRID,MLS#: 2930095
Facts & features
Interior
Bedrooms & bathrooms
- Bedrooms: 3
- Bathrooms: 3
- Full bathrooms: 3
- Main level bedrooms: 2
Bedroom 1
- Features: Walk-In Closet(s)
- Level: Walk-In Closet(s)
- Area: 165 Square Feet
- Dimensions: 11x15
Bedroom 2
- Area: 100 Square Feet
- Dimensions: 10x10
Bedroom 3
- Features: Extra Large Closet
- Level: Extra Large Closet
- Area: 130 Square Feet
- Dimensions: 10x13
Primary bathroom
- Features: Double Vanity
- Level: Double Vanity
Dining room
- Area: 88 Square Feet
- Dimensions: 8x11
Kitchen
- Features: Eat-in Kitchen
- Level: Eat-in Kitchen
- Area: 143 Square Feet
- Dimensions: 11x13
Living room
- Features: Combination
- Level: Combination
- Area: 195 Square Feet
- Dimensions: 13x15
Other
- Features: Utility Room
- Level: Utility Room
- Area: 18 Square Feet
- Dimensions: 3x6
Recreation room
- Features: Second Floor
- Level: Second Floor
- Area: 253 Square Feet
- Dimensions: 11x23
Heating
- Central, Electric
Cooling
- Central Air, Electric
Appliances
- Included: Electric Oven, Electric Range, Dishwasher, Disposal, Microwave, Stainless Steel Appliance(s)
- Laundry: Electric Dryer Hookup, Washer Hookup
Features
- Ceiling Fan(s), Entrance Foyer, High Ceilings, Open Floorplan, Pantry, Walk-In Closet(s)
- Flooring: Carpet, Laminate, Tile
- Basement: None
Interior area
- Total structure area: 1,738
- Total interior livable area: 1,738 sqft
- Finished area above ground: 1,738
Property
Parking
- Total spaces: 1
- Parking features: Garage Door Opener, Garage Faces Front, Concrete, Driveway
- Attached garage spaces: 1
- Has uncovered spaces: Yes
Features
- Levels: Two
- Stories: 1
- Patio & porch: Patio
- Fencing: Privacy
Lot
- Features: Level
- Topography: Level
Details
- Parcel number: 071 02512 R0091114
- Special conditions: Standard
Construction
Type & style
- Home type: Townhouse
- Architectural style: Traditional
- Property subtype: Townhouse, Residential, Condominium
- Attached to another structure: Yes
Materials
- Brick, Aluminum Siding
- Roof: Shingle
Condition
- New construction: No
- Year built: 2005
Utilities & green energy
- Sewer: Public Sewer
- Water: Public
- Utilities for property: Electricity Available, Water Available
Community & HOA
Community
- Security: Smoke Detector(s)
- Subdivision: Florence Village 2 Pud Ph 1
HOA
- Has HOA: Yes
- Services included: Maintenance Grounds
- HOA fee: $139 monthly
- Second HOA fee: $278 one time
Location
- Region: Murfreesboro
Financial & listing details
- Price per square foot: $190/sqft
- Tax assessed value: $138,300
- Annual tax amount: $1,437
- Date on market: 7/8/2025
- Electric utility on property: Yes