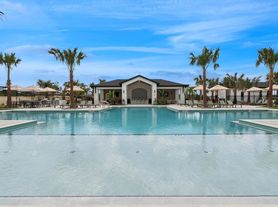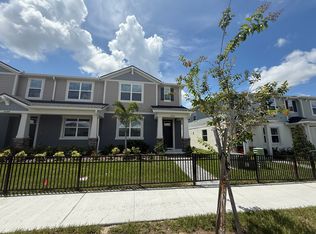Come check out this beautiful home in Mount Dora!
This spacious, open-concept home features a stunning kitchen with 42" upper cabinets, stainless steel appliances, granite countertops, a large dining area, and a generous pantry. Enjoy luxury vinyl plank flooring throughout the common areas, primary bedroom, and office, with plush carpet in the additional bedrooms. The bathrooms are beautifully finished, and the fully fenced backyard offers great privacy. The attached mother-in-law suite is included, with it's own bathroom and kitchenette.
Utilities:
$200/month will be billed for solar.
Community Amenities:
Enjoy top-notch community features including a resort-style swimming pool, fitness center, tennis and pickleball courts, and a clubhouse.
Rental Details:
We're looking for a tenant who will pay rent on time, care for the property, and stay long-term.
Small pets are considered (not preferred) with a $300 pet feeno additional monthly pet rent.
Application Fee: $60 per adult.
Approval Requirements:
No prior evictions
Sufficient income to cover rent
Credit scores below 640 may require a larger deposit
Credit scores below 600 will be declined
Apartment for rent
$2,650/mo
4858 Magnetite Loop, Mount Dora, FL 32757
4beds
2,082sqft
Price may not include required fees and charges.
Apartment
Available now
Cats, small dogs OK
-- A/C
In unit laundry
-- Parking
-- Heating
What's special
Attached mother-in-law suiteGranite countertopsPlush carpetGenerous pantryStunning kitchenLarge dining areaStainless steel appliances
- 6 days |
- -- |
- -- |
Learn more about the building:
Travel times
Looking to buy when your lease ends?
Consider a first-time homebuyer savings account designed to grow your down payment with up to a 6% match & a competitive APY.
Facts & features
Interior
Bedrooms & bathrooms
- Bedrooms: 4
- Bathrooms: 3
- Full bathrooms: 3
Appliances
- Included: Dishwasher, Dryer, Microwave, Range Oven, Refrigerator, Washer
- Laundry: In Unit
Interior area
- Total interior livable area: 2,082 sqft
Property
Parking
- Details: Contact manager
Details
- Parcel number: 272003843907360
Construction
Type & style
- Home type: Apartment
- Property subtype: Apartment
Building
Management
- Pets allowed: Yes
Community & HOA
Location
- Region: Mount Dora
Financial & listing details
- Lease term: Contact For Details
Price history
| Date | Event | Price |
|---|---|---|
| 11/11/2025 | Price change | $2,650+165%$1/sqft |
Source: Zillow Rentals | ||
| 11/8/2025 | Price change | $1,000-54.5% |
Source: Zillow Rentals | ||
| 11/7/2025 | Listed for rent | $2,200-20%$1/sqft |
Source: Zillow Rentals | ||
| 9/10/2025 | Listing removed | $2,750$1/sqft |
Source: Zillow Rentals | ||
| 8/21/2025 | Listed for rent | $2,750$1/sqft |
Source: Zillow Rentals | ||

