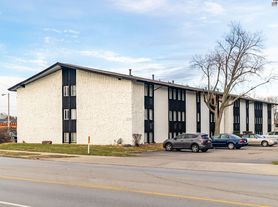Welcome to this beautifully maintained ranch-style home located in the desirable Amberfield neighborhood of Columbus. Built in 2022, this almost like new 3-bedroom, 2-bath home offers over 1,400 square feet of thoughtfully designed living space.
Step inside to a bright, open-concept floor plan featuring a spacious family room, a modern kitchen with a large island, stainless steel appliances, ample cabinetry, and a walk-in pantry. The adjacent morning room provides the perfect space for dining or relaxing with natural light streaming through the windows.
The private primary suite includes a large walk-in closet and an en-suite bathroom with double sinks and contemporary finishes. A second bedroom and full bath provide flexibility for guests or a home office setup. The dedicated study adds extra functionality for remote work or quiet reading.
Enjoy the ease of first-floor living with laundry conveniently located on the main level. The home also includes a 2-car attached garage and sits on a level lot with a backyard perfect for outdoor relaxation.
Located just minutes from shopping, parks, and major highways, this home offers both comfort and accessibility in a quiet residential community.
Easy access to I-70, Brice Park, and local amenities
- one time pet non-refundable deposit: $300
-pet fee: $30/mo per pet
-tenant is in charge of all utility fees: water, electricity, sewer, gas
-tenant is in charge of lawn care
House for rent
Accepts Zillow applications
$2,200/mo
4859 Amber Crossing Dr, Columbus, OH 43232
3beds
1,500sqft
Price may not include required fees and charges.
Single family residence
Available now
Cats, small dogs OK
Central air
In unit laundry
Attached garage parking
Forced air
What's special
Contemporary finishesFirst-floor livingBright open-concept floor planSpacious family roomDedicated studyPrivate primary suiteStainless steel appliances
- 48 days |
- -- |
- -- |
Travel times
Facts & features
Interior
Bedrooms & bathrooms
- Bedrooms: 3
- Bathrooms: 2
- Full bathrooms: 2
Heating
- Forced Air
Cooling
- Central Air
Appliances
- Included: Dishwasher, Dryer, Microwave, Oven, Refrigerator, Washer
- Laundry: In Unit
Features
- Walk In Closet
- Flooring: Carpet, Hardwood
Interior area
- Total interior livable area: 1,500 sqft
Property
Parking
- Parking features: Attached
- Has attached garage: Yes
- Details: Contact manager
Features
- Exterior features: Heating system: Forced Air, Walk In Closet
Details
- Parcel number: 01030187200
Construction
Type & style
- Home type: SingleFamily
- Property subtype: Single Family Residence
Community & HOA
Location
- Region: Columbus
Financial & listing details
- Lease term: 1 Year
Price history
| Date | Event | Price |
|---|---|---|
| 9/2/2025 | Price change | $2,200-12%$1/sqft |
Source: Zillow Rentals | ||
| 7/30/2025 | Listed for rent | $2,500+13.6%$2/sqft |
Source: Zillow Rentals | ||
| 8/5/2023 | Listing removed | -- |
Source: Zillow Rentals | ||
| 7/28/2023 | Listed for rent | $2,200$1/sqft |
Source: Zillow Rentals | ||
| 4/8/2022 | Sold | $324,990$217/sqft |
Source: | ||
