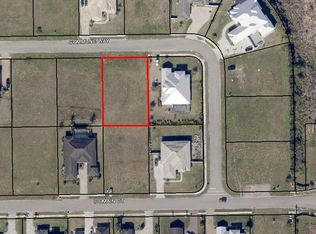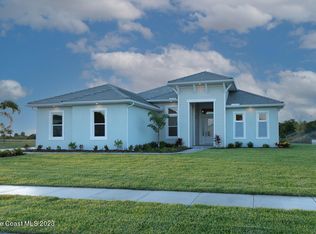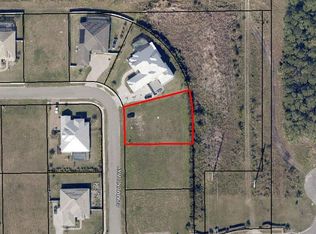Sold for $915,000 on 07/14/25
$915,000
4859 Commune Way, Melbourne, FL 32934
4beds
3,590sqft
Single Family Residence
Built in 2022
0.41 Acres Lot
$901,700 Zestimate®
$255/sqft
$5,050 Estimated rent
Home value
$901,700
$821,000 - $983,000
$5,050/mo
Zestimate® history
Loading...
Owner options
Explore your selling options
What's special
Welcome Home! Just built in 2022, this Lake Washington pool home boasts nearly 3600sf of living, 4 bedrooms, 4 full baths, office/flex room, huge upstairs bonus room & oversized 3-car garage. Entering, you'll love how open & bright it feels with 11-foot ceilings, deluxe trim package & wood looking luxury tile. The kitchen is equipped with stainless appliances & a massive quartz countertop. This property is thoughtfully designed & upgraded. Home includes all impact windows, paver driveway & metal roof. Walking out back you're pleasantly greeted with a salt water pool oasis that is screened & heated. The backyard is well landscaped & fully fenced to be enjoyed by all. The side entry 3 car garage is 750+ sf, offering extra room for storage or workshop & your cars. The flex space has French doors & is a perfect office. So much ''extra'' has been added into this home post construction like landscaping, lighting, cabinetry, closet storage & more. You can't find a better home for the money!
Zillow last checked: 8 hours ago
Listing updated: July 14, 2025 at 12:05pm
Listed by:
Eric Power 321-514-2155,
Power Realty, LLC
Bought with:
Andrew Deck, 3405927
Blue Marlin Real Estate
Lauren Deck, 3403481
Blue Marlin Real Estate
Source: Space Coast AOR,MLS#: 1024849
Facts & features
Interior
Bedrooms & bathrooms
- Bedrooms: 4
- Bathrooms: 4
- Full bathrooms: 4
Primary bedroom
- Level: Main
- Area: 25200
- Dimensions: 175.00 x 144.00
Bedroom 2
- Level: Main
- Area: 13875
- Dimensions: 125.00 x 111.00
Bedroom 3
- Level: Main
- Area: 1375
- Dimensions: 125.00 x 11.00
Bedroom 4
- Level: Main
- Area: 16125
- Dimensions: 125.00 x 129.00
Bonus room
- Level: Second
- Area: 40506
- Dimensions: 258.00 x 157.00
Dining room
- Level: Main
- Area: 129408
- Dimensions: 1011.00 x 128.00
Great room
- Level: Main
- Area: 59514
- Dimensions: 182.00 x 327.00
Office
- Level: Main
- Area: 14532
- Dimensions: 12.00 x 1211.00
Heating
- Central, Electric
Cooling
- Central Air, Electric
Appliances
- Included: Dishwasher, Dryer, Electric Oven, Electric Range, Microwave, Refrigerator, Washer
Features
- Breakfast Bar, Breakfast Nook, Built-in Features, Ceiling Fan(s), Eat-in Kitchen, Kitchen Island, Open Floorplan, Primary Downstairs, Smart Home, Walk-In Closet(s)
- Flooring: Tile
- Has fireplace: No
Interior area
- Total structure area: 4,757
- Total interior livable area: 3,590 sqft
Property
Parking
- Total spaces: 3
- Parking features: Garage
- Garage spaces: 3
Features
- Levels: Two
- Stories: 1
- Patio & porch: Covered, Front Porch, Rear Porch, Screened
- Has private pool: Yes
- Pool features: Electric Heat, In Ground, Salt Water, Screen Enclosure
- Fencing: Back Yard,Fenced
- Has view: Yes
- View description: Pool
Lot
- Size: 0.41 Acres
- Features: Corner Lot
Details
- Additional parcels included: 3019060
- Parcel number: 273603Wy0000f.00012.00
- Special conditions: Standard
Construction
Type & style
- Home type: SingleFamily
- Property subtype: Single Family Residence
Materials
- Block
- Roof: Metal
Condition
- New construction: No
- Year built: 2022
Utilities & green energy
- Sewer: Septic Tank
- Water: Public
- Utilities for property: Cable Connected, Electricity Connected, Water Connected
Community & neighborhood
Location
- Region: Melbourne
- Subdivision: Enclave at Lake Washington
HOA & financial
HOA
- Has HOA: Yes
- HOA fee: $500 annually
- Association name: Towers Mngmt
Other
Other facts
- Listing terms: Cash,Conventional,FHA,VA Loan
Price history
| Date | Event | Price |
|---|---|---|
| 7/14/2025 | Sold | $915,000-1.6%$255/sqft |
Source: Space Coast AOR #1024849 | ||
| 6/11/2025 | Pending sale | $929,990$259/sqft |
Source: Space Coast AOR #1024849 | ||
| 5/20/2025 | Price change | $929,990-2.1%$259/sqft |
Source: Space Coast AOR #1024849 | ||
| 9/14/2024 | Listed for sale | $949,900+47.9%$265/sqft |
Source: Space Coast AOR #1024849 | ||
| 7/8/2022 | Sold | $642,400$179/sqft |
Source: Public Record | ||
Public tax history
| Year | Property taxes | Tax assessment |
|---|---|---|
| 2024 | $9,713 +1.9% | $597,730 +3% |
| 2023 | $9,527 +526.3% | $580,330 +582.7% |
| 2022 | $1,521 -1% | $85,000 |
Find assessor info on the county website
Neighborhood: 32934
Nearby schools
GreatSchools rating
- 5/10Sabal Elementary SchoolGrades: PK-6Distance: 3.6 mi
- 3/10Lyndon B. Johnson Middle SchoolGrades: 7-8Distance: 3.9 mi
- 4/10Eau Gallie High SchoolGrades: PK,9-12Distance: 4.5 mi
Schools provided by the listing agent
- Elementary: Sabal
- Middle: Johnson
- High: Eau Gallie
Source: Space Coast AOR. This data may not be complete. We recommend contacting the local school district to confirm school assignments for this home.

Get pre-qualified for a loan
At Zillow Home Loans, we can pre-qualify you in as little as 5 minutes with no impact to your credit score.An equal housing lender. NMLS #10287.
Sell for more on Zillow
Get a free Zillow Showcase℠ listing and you could sell for .
$901,700
2% more+ $18,034
With Zillow Showcase(estimated)
$919,734

