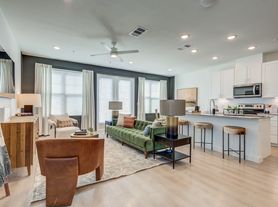Spacious 4-bedroom, 2.5-bath two-story home in Longs Creek subdivision, North Central / North East San Antonio. Perfectly situated near restaurants, shopping, and top-rated schools, including Longs Creek Elementary. The upper floor has newly installed carpet and wood laminate, 4 bedrooms and 2 full bathrooms. The huge primary bedroom features his and hers vanities and separate walk-in closets, and all bedrooms have ceiling fans. Enter the main floor to plenty of open living space, including a formal dining room and living room with hardwood flooring, an open kitchen with an island, a large walk-in pantry and a breakfast nook with room for a large table overlooking the backyard and patio. The included refrigerator/freezer, washer, and dryer are less than five years old. From the covered back deck, enjoy a shaded view with mature live oaks and crape myrtles in the large grassy yard (the playset in the photos has been removed). The HOA-run playground is a short walk away. Close to Loop 1604 at O'Connor Rd, I-281 and I-35.
Seeking to rent with 12-month lease. Renter will be responsible for utilities (water, electric, and waste typically 250-350/month). Renter will also be responsible for yard maintenance, and to have renters insurance. The HOA will assess fees if the yard is not maintained. Pet fee is $500 for first pet and $100 for an addition pet (two pet limit set by HOA).
House for rent
Accepts Zillow applications
$2,150/mo
4859 Corian Springs Dr, San Antonio, TX 78247
4beds
2,420sqft
Price may not include required fees and charges.
Single family residence
Available now
Cats, dogs OK
Central air
In unit laundry
Attached garage parking
Forced air
What's special
Large grassy yardFormal dining roomSeparate walk-in closetsHuge primary bedroomHis and hers vanitiesCovered back deckLarge walk-in pantry
- 12 days |
- -- |
- -- |
Zillow last checked: 10 hours ago
Listing updated: December 08, 2025 at 12:17am
Travel times
Facts & features
Interior
Bedrooms & bathrooms
- Bedrooms: 4
- Bathrooms: 3
- Full bathrooms: 2
- 1/2 bathrooms: 1
Heating
- Forced Air
Cooling
- Central Air
Appliances
- Included: Dishwasher, Dryer, Microwave, Oven, Refrigerator, Washer
- Laundry: In Unit
Features
- Flooring: Carpet, Hardwood, Tile
Interior area
- Total interior livable area: 2,420 sqft
Property
Parking
- Parking features: Attached
- Has attached garage: Yes
- Details: Contact manager
Features
- Exterior features: Electricity not included in rent, Heating system: Forced Air, Water not included in rent
Details
- Parcel number: 671816
Construction
Type & style
- Home type: SingleFamily
- Property subtype: Single Family Residence
Community & HOA
Location
- Region: San Antonio
Financial & listing details
- Lease term: 1 Year
Price history
| Date | Event | Price |
|---|---|---|
| 10/20/2025 | Listed for rent | $2,150$1/sqft |
Source: Zillow Rentals | ||
| 10/6/2025 | Listing removed | $310,000$128/sqft |
Source: | ||
| 7/18/2025 | Price change | $310,000-4.6%$128/sqft |
Source: | ||
| 4/30/2025 | Price change | $325,000-3%$134/sqft |
Source: | ||
| 3/4/2025 | Price change | $335,000-1.5%$138/sqft |
Source: | ||
